Tour our Kitchen
It’s been a looooong time coming but FINALLY- here are the pretty professional pics by Helen Norman and the before & afters of our kitchen!!
The place where most of life at home takes place for us, the kitchen is a room that fosters creativity and connection. I always design kitchens first as I think of them as a microcosm for an entire home, setting the tone, mood and palette for a family.
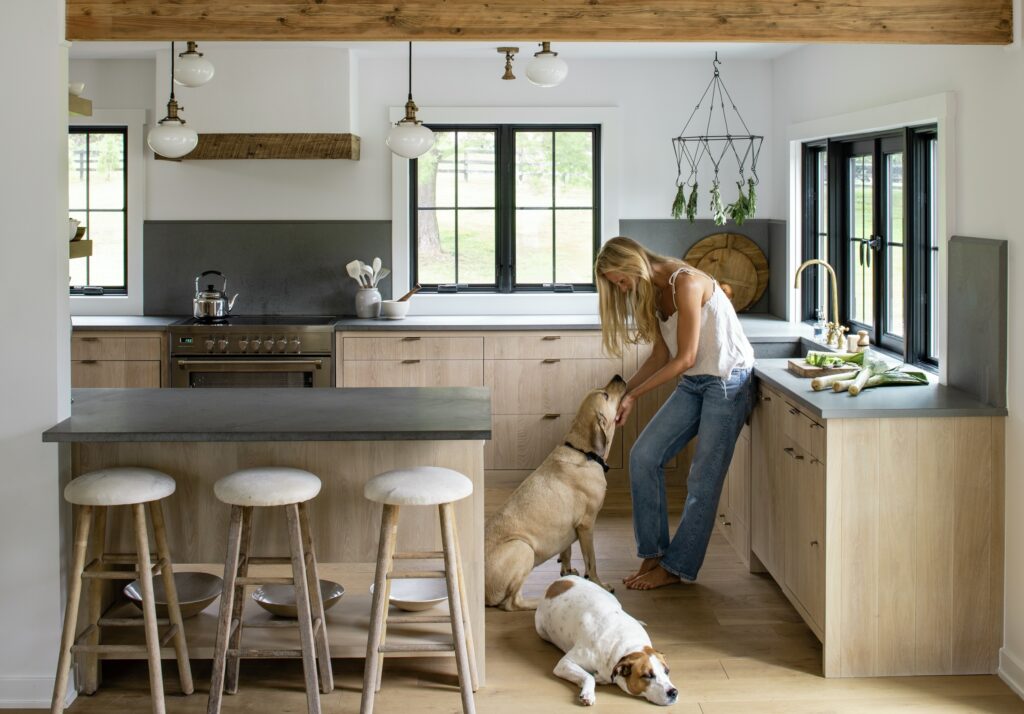
“Before”
I’m always thrilled when I get my hands on a kitchen in its original condition rather than one that’s been renovated because I’d prefer not to have to rip out newer things and/or pay for someone else’s renovation that I don’t want. (And I honestly generally prefer 70s kitchens to “updated” kitchens any day.) Our kitchen was originally separated from the front of the house by a mirrored wall (the first image with the range on it below.) It also opened up to a family room in the back of the house (2nd image below.)
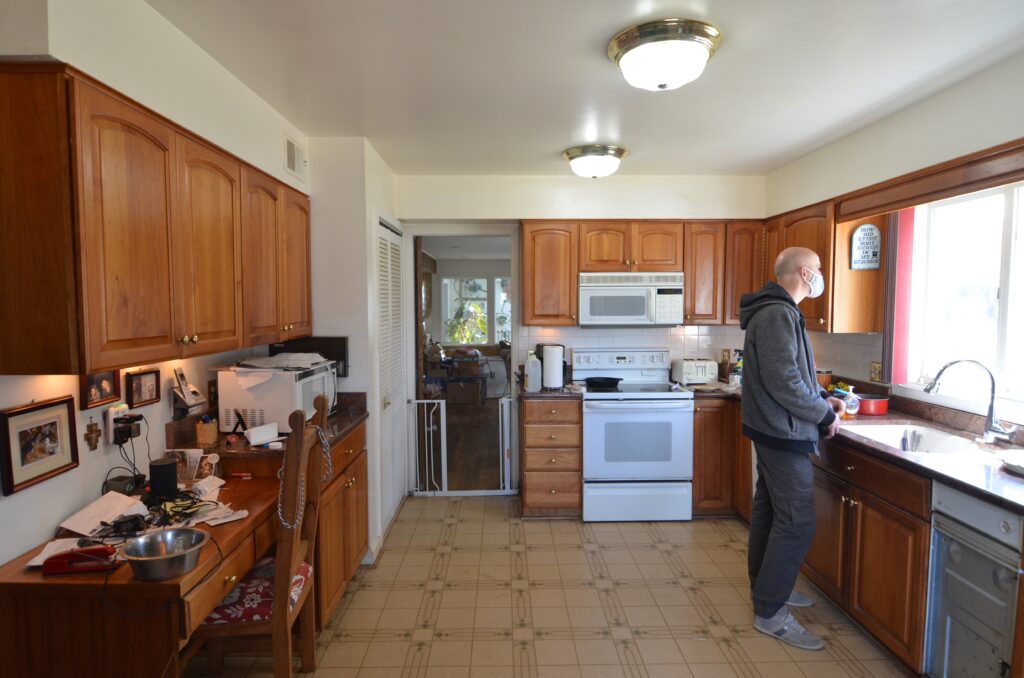
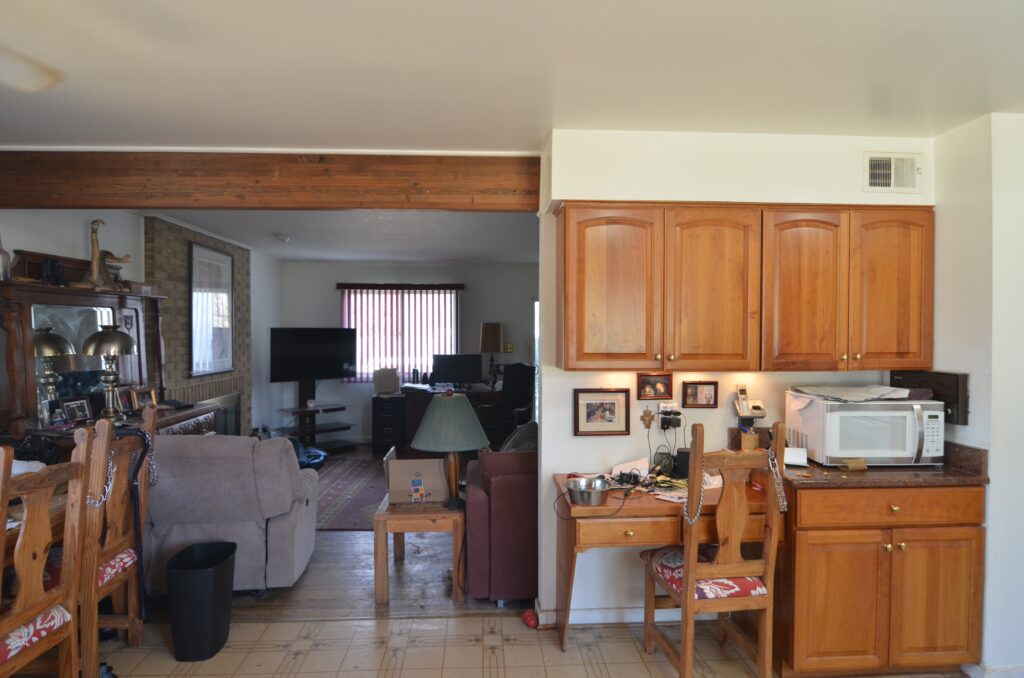
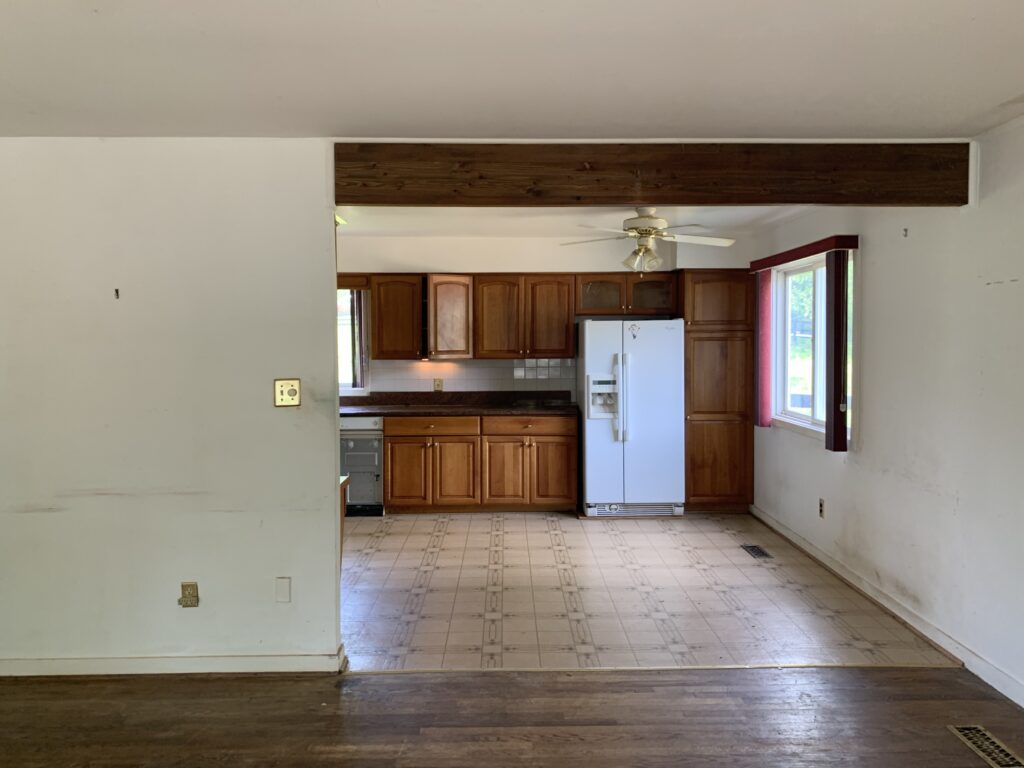
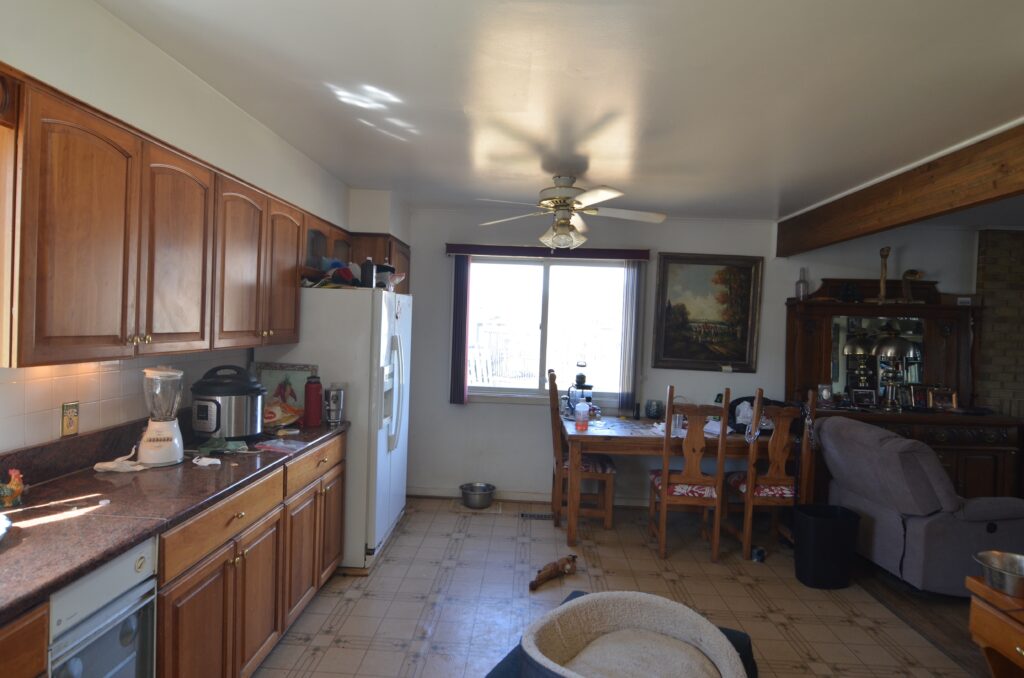
The Plan
When re-designing any space, I start first with the openings and the windows to nail down my floorplan. In this case, we wanted to open up the kitchen to the great room and open it up a little more to the back family room as well. I was after bigger views to the back and side yard so I replaced a single window with a pair of windows and planned for a new nine-foot window in the back to replace a smaller window.
We opened up both the wall to the front of the house and the wall to the back family room to make room for peninsulas with seating. I generally like to center the range on the longest wall (which I was able to do) and we moved the sink to the back window wall.
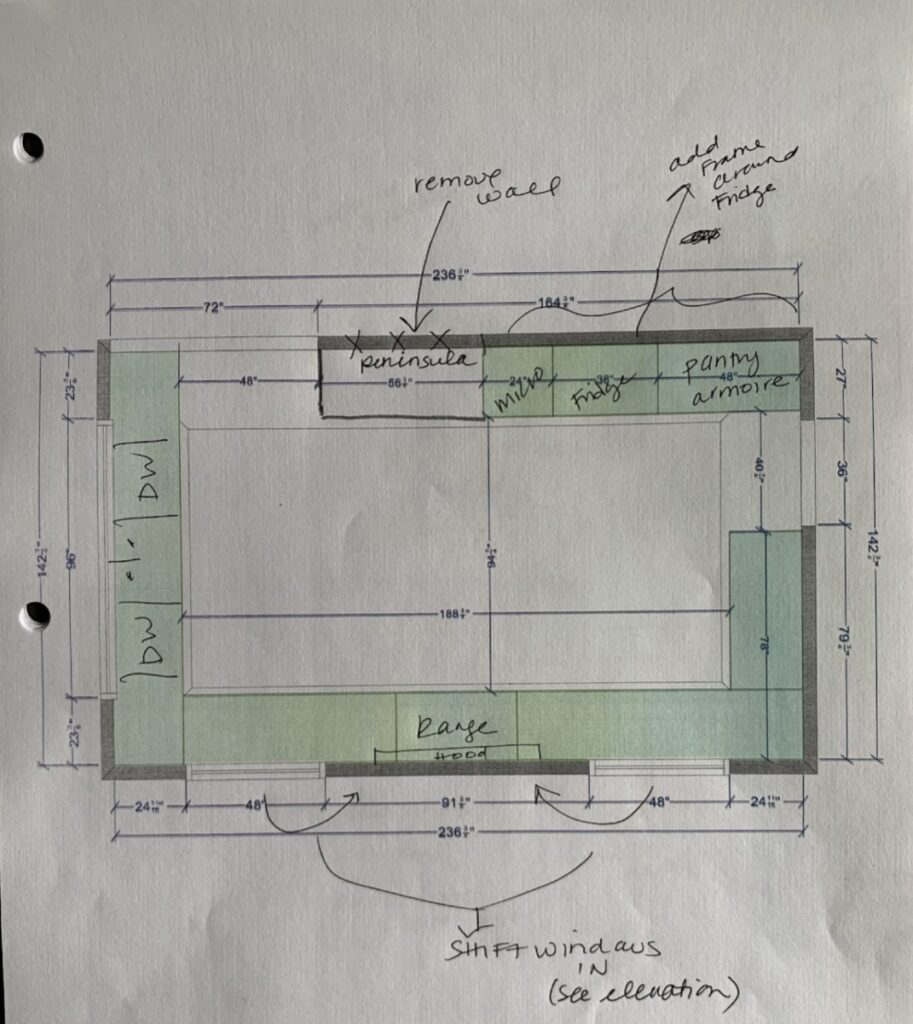
My typical go-to arrangement is a range with a centered island in front of it but there wasn’t width for that in our kitchen so I went the peninsula route instead. We eat most dinners and weekend breakfasts at the dining table but a big portion of our meals are eaten at the peninsulas. (In our old kitchen we had seating for all 7 of us at the island but we had to split that up in this new one. )
Dave & I are often cooking in the kitchen with the kids at the two peninsulas, but I’ve noticed that on weekends- when we have more time and we’re hanging out eating or when friends are over- the stools from one of the peninsula inevitably get moved over to the other so everyone can be together. It’s not something I expected would happen when I planned the kitchen, but it honestly warms my heart and we’ve had some of our best times squeezed around these peninsulas. (It’s actually affected the design of our next kitchen where I’ve got “pull-up” spots planned around our island instead of permanent stool space.) We sometimes watch movies on a projector in our family room and do lots of fires in there so the peninsula there also often serves as a munchies station.
The sketched elevations (below) from when I was designing the kitchen show where everything is.



A range and range hood naturally create a focal point in any kitchen which is why I typically put them on one of the largest walls. I added the pair of windows out to the large side yard (where the kids play a lot) for big views and symmetry.
The family room peninsula wall (large sketch above) houses a ton of function with the appliance armoire, refrigerator (with niche for basket to store paper towels above it), microwave and peninsula all on it. I often do a fridge/ microwave station that’s a tad more out of the way from the main working space of the kitchen so people going in and out of the fridge don’t get in the way when we’re cooking. I initially planned to have a closed back to the family room peninsula but decided I wanted it to feel more open and nixed it. You can see from the sketch that we didn’t initially know how much we would be able to open up the wall and I was thrilled when we were able to open it up all the way to the shelving as planned.
The Results
We now have a space that’s light and airy, natural and textural, with lots of breathing room and work stations for multiple cooks in the kitchen. It’s unfussy and simple and SO. DANG. EASY. to function in.
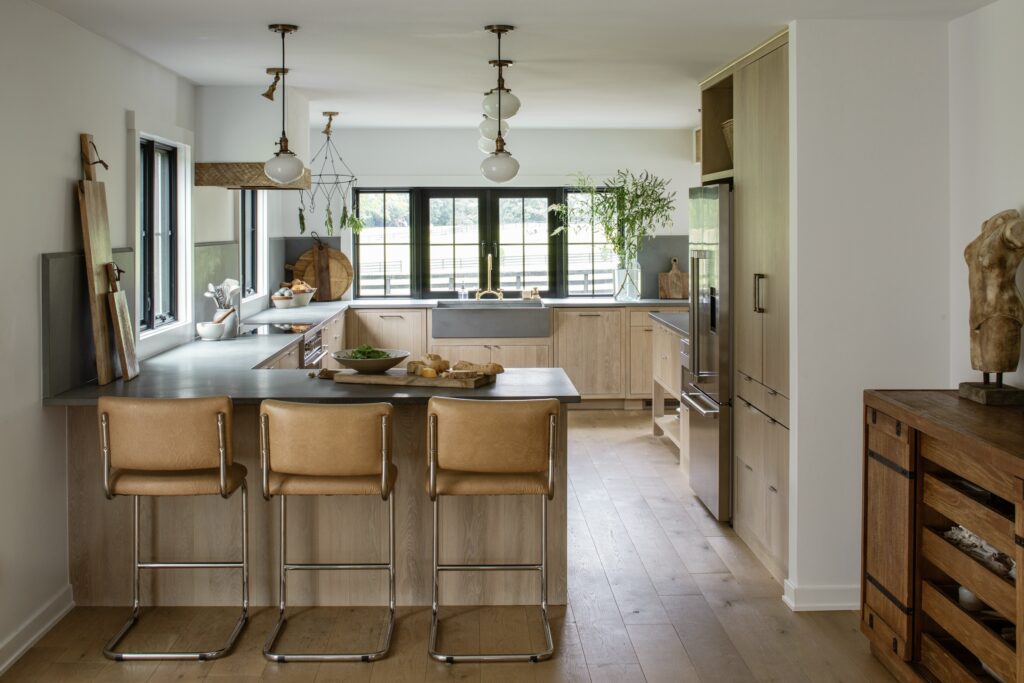
the cabinets
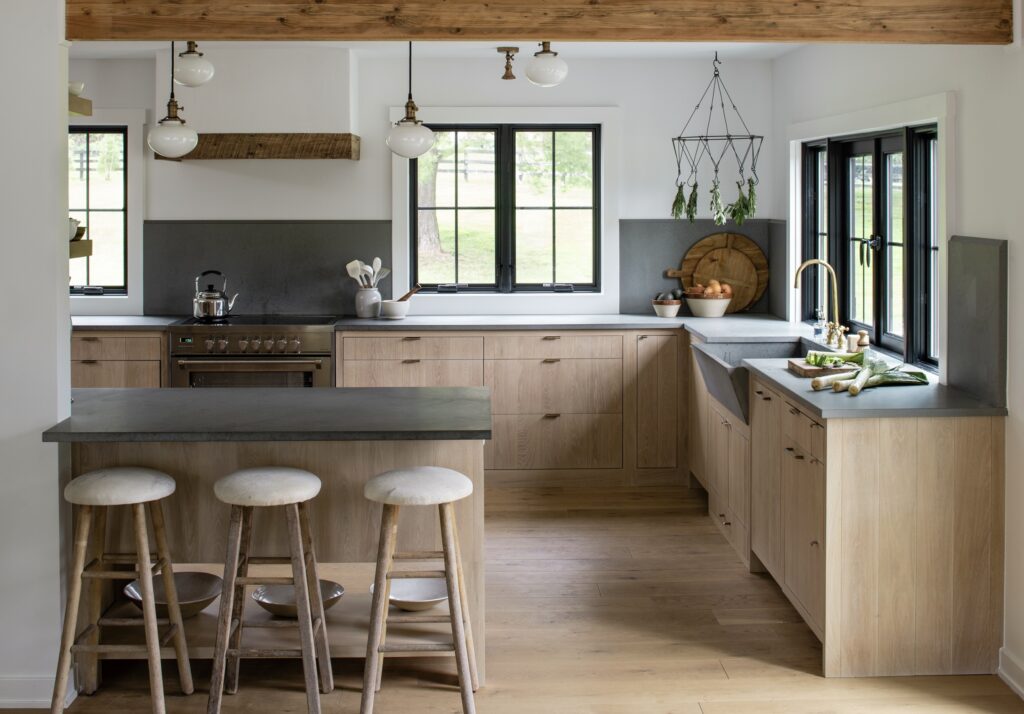
The cabinets are my ABSOLUTE FAVORITE and make me happy on a daily basis. They’re the “ARCADIA” door style from my collection with Unique Kitchens & Baths. The finish is “raw oak” (which is actually a protective finish that looks like unfinished wood) and feels incredible to the hand. I love them so much they’re making an appearance again in our next house! The ARCADIA is a beautiful design and I based it off of antique/ vintage furniture pieces I’ve seen that have pairs or groups of drawers/door banks that touch one another inset into a frame. (this is different from the typical inset or overlay cabinetry… check out the image above to see what I mean. Do you see how the drawer banks to the right of the range look like a unit instead of being separated?)
I always use corner cabinets when I can to make use of dead space so that little cabinet in the image above all the way to the right leads to a deep corner where I keep things we probably won’t touch until we move. (Extra supplies/ vitamins etc.) We tricked out the drawer interiors throughout with lots of organizational goodies- I have a spice rack to the left of the range and a couple of customized utensil divider drawers to the right of the range for cutlery and utensils, potholders, etc. Our silverware lives in the front peninsula.
I went with almost all drawers in the kitchen and if you’re able to, zoom in on the cabinets to check out how the planks of oak carry down from the top drawer to the bottom drawer. These are loooong planks of wood and the drawers have only minimal gaps between them for a clean, seamless look. It’s most evident on my appliance armoire (below). I cannot sing the praises of the craftmanship of our UKB collection enough!! They are true furniture-like cupboards and much easier to install than typical cabinets.
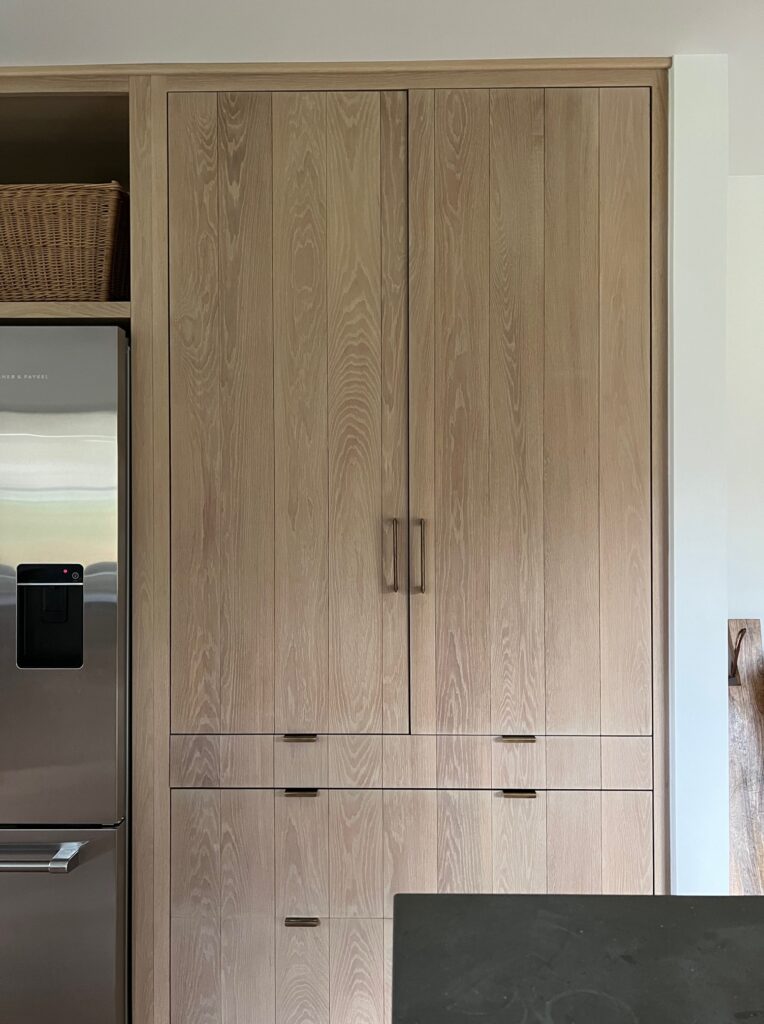
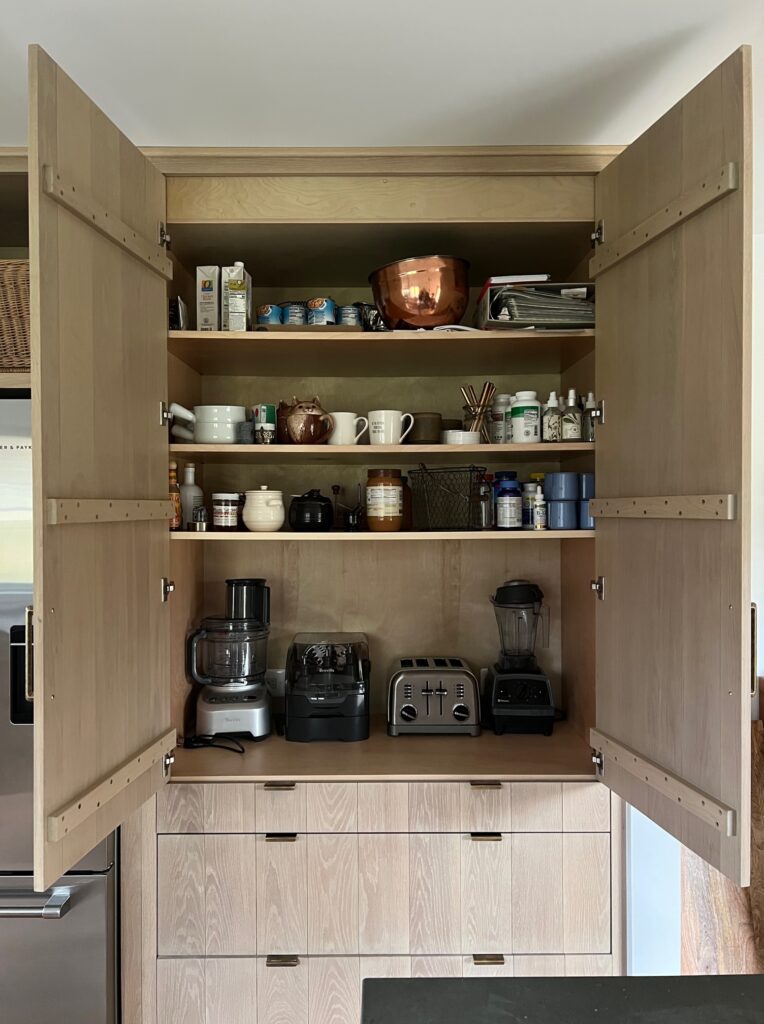
I loooove our appliance armoire… We keep our toaster, blender & food processor in there and it keeps the entire kitchen feeling clutter-free. We installed outlets inside of it and use them for the toaster & blender but we generally move out the food processor when it’s in use. (It’s newish and I haven’t quite gotten used to using it yet so I’m not quite sure how I feel about it at this point… though it’s been amazing for cooking large quantities/ special occasions.)
We keep things we use a lot (like our family cookbook binder, tea cups, hydrosols, vitamins, oils, honey, broth etc.) in there and this thing has been so convenient as a catch-all. I originally planned to do a stone top and tiled back inside but decided not to splurge in this case since we won’t be here permanently. We keep our towels in the flat top drawer and snacks in the two big bottom drawers.
The Materials
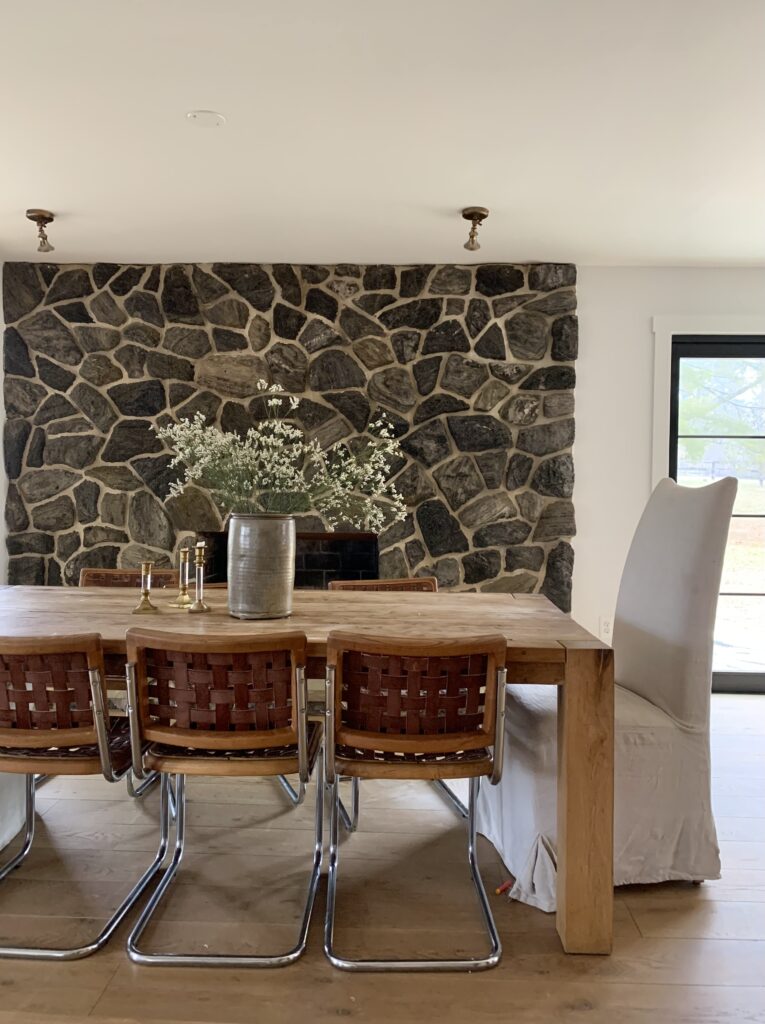
The materials set the tone for the entire house.
We dubbed the project our “horse country modern” project due to its location in an equestrian neighborhood and our pasture views out the back of the house so the materials are strong, sturdy and rustic. Nothing refined or pretty like white marble would fit with the vibe I was after. (more on that later)
The house facade and the great room fireplace are clad in greeny-gray basalt/ lavastone and lend the whole place an earthy 70s vibe. When I went countertop hunting (video here– episode #14 ) I was looking for gray, never even expecting to come across basalt and was really surprised when we found a greeny-gray basalt (lavastone) that matched our own stone perfectly.
We did it in 3cm with a standard eased edge (which is about as “square” of an edge as you can get without it being sharp) on the countertop and an ogee’d edge on the 22″ high backsplash
Lavastone is very similar to bluestone. It’s harder than soapstone (which is softer and can chip- I love it anyway!) and we didn’t put an oil or wax on it in order to maintain the naturally lighter color. With stones like this, there’s always the option to wax or oil – which will hide any oil or water marks from the surface of the stone- but it makes the entire surface of the stone darker.
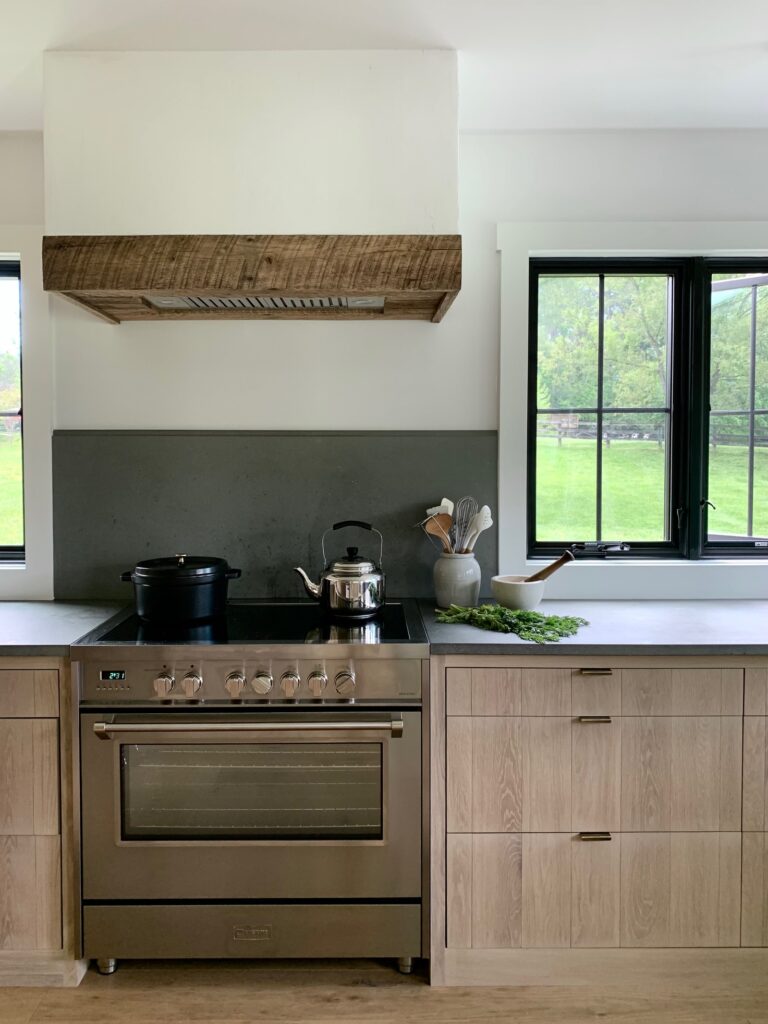
For those who are more into perfection, I typically recommend using a wax oil so that any oil spills are invisible. In the photo above you can spy an oil splatter on the range backsplash. They eventually evaporate out and new ones are always appearing so keeping stone countertops completely raw is something to think carefully about.
I knew I wanted wide plank white oak floors and selected “Fawn” from my collection with Wellborn Wright to use throughout. They blend (not match) beautifully with the “raw” white oak finish of the cabinetry. I also took into account the fact that my cutting boards and breadboards would be out on countertops so I knew I’d get that hit of darker, aged wood along with the fresher finishes of the white oak.
I typically use a mix of metals in most rooms and our kitchen was no exception. Most of the appliances are stainless and I went with brass plumbing and light fixtures. We selected black windows which are wood yet feel a bit like metal.
We’ve had induction cooktops in our last two houses and loved them so we did one here as well. I’m planning on induction again in our next place- and though I miss the charring ability of gas which we used on rare occasions- the convenience of boiling water in under two minutes and easy cleaning have won me over.
The Vibe
When I first began designing houses for a living, I worked hard at making them feel perfect. I obsessed over every little detail and customized whatever I could. I made sure my clients’ places were totally tricked out. I did a lot of work in DC and much of it was formal and pretty.
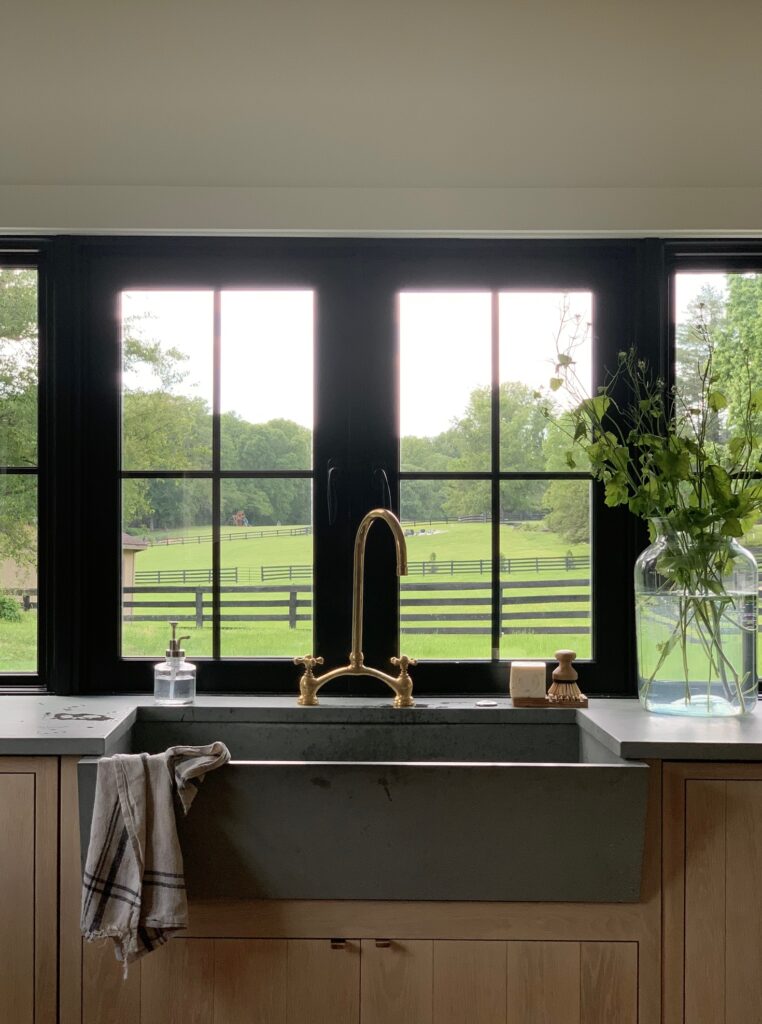
Once I began working on my own homes, however, I realized that I would have to work even harder to unlearn what I knew, to create the imperfect “undecorated” vibe that truly resonated with me and spoke to my soul. I realized it was often a lack of detail and a rawness that made me feel something in a room of my own- a pared-down purity of sorts.
I started to learn to hold myself back- to say no to all those little beautiful details that had previously been so right for my projects- and to look for places where I could add quirk and “something off.” Humbler materials and forms appealed to me more than those that felt hard-won. I’m still playing with that, and though our firm still works on projects that are done up all the way, in my own homes, I have to remember to “undot my I’s and uncross my T’s” a bit.
We leaned into our Virginia equestrian community setting and nothing in here is even remotely precious. Our houses is one of the smallest, most casual ones in our neighborhood and I wanted to make sure that we kept it in its truest form which – to me- is just a perfectly simple, hardworking, easy-going place to live that’s all about the outdoors.
The Function
With seven of us in the house and three big dogs, we needed a HARD working kitchen. Our kids do a lot of the work around the kitchen- after-dinner dishes, loading and unloading the dishwasher, cleaning the countertops etc.- which can get… er- messy. So I had to really think about how to make that easier or better for us all.

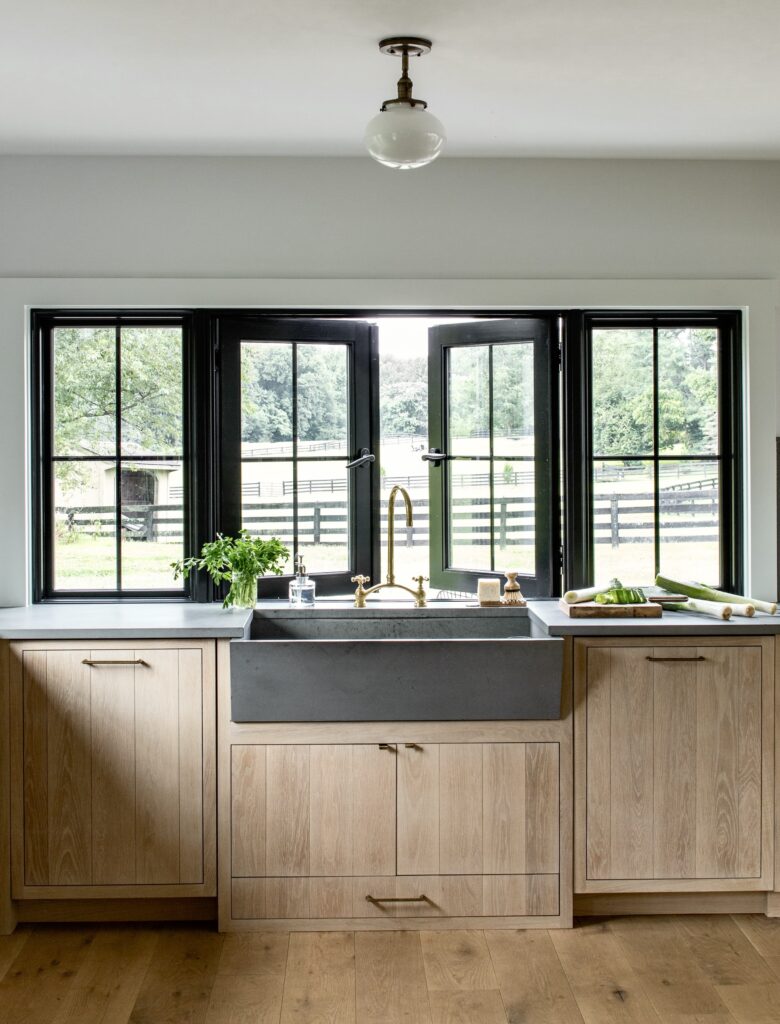
We have two dishwashers and I can’t recommend that highly enough for larger families. The trash can is next to the right dishwasher. The integrated lavastone sink is angled in front (3″ out at top) to help mitigate drip when they’re at the sink and has been really helpful. (We did this in our last house and it’s a Godsend) The kids do still drip on the floor but much less than they do at a flat sink because they sort of push their bellies/ chest against the top of the sink where it sticks out.
We had UKB make a “step stool drawer” under the sink too which has been amazing for our littlest kids with hand-washing. They’re self-sufficient at the sink now and Dave and I don’t get our shins constantly by a stool that never gets put away in front of the sink.
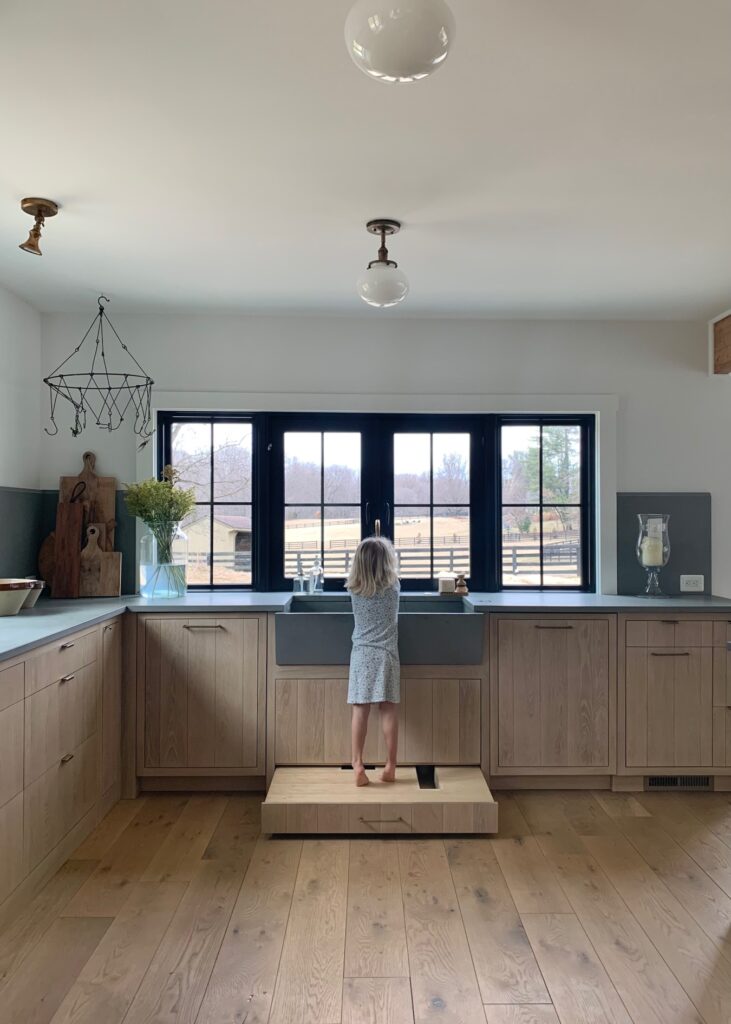
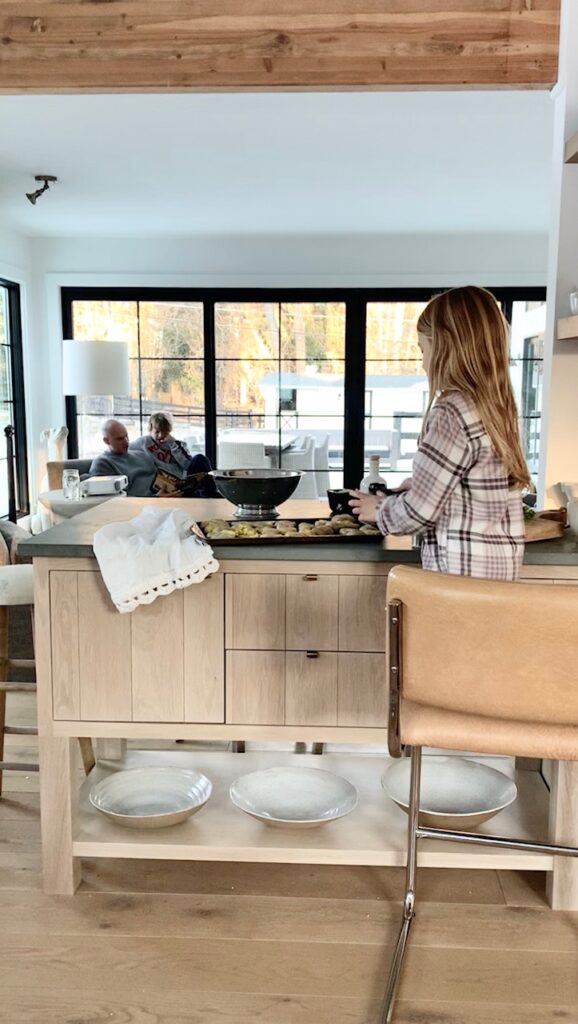
A shelf under one of the peninsulas is an easy-to-reach-spot for our daily bowls (LL x wareclay). Small drawers in the upper portion store plates at a height the kids can access. (And the size of the drawers ensures they don’t get weighed down by heavy dinnerware.) We keep our drinkware on drawers too so the kids can reach them.
Although I don’t have my island, this kitchen functions like a dream. One benefit of moving so much has been that I get to experiment on myself and really hone in on all the best part of designs from past houses.
We have absolutely loved having a window that opens to a patio bar at our beach shack down in the Outer Banks and so we did one here. In order to save (A LOT!!) we opted to only open the two center windows (as opposed to the entire thing) in this house, but it’s a decision I now regret as the kids (it’s pretty much always kids there) sitting on the sides can’t talk with us through the window. Ah vell! It’s still a lot of fun for us all.
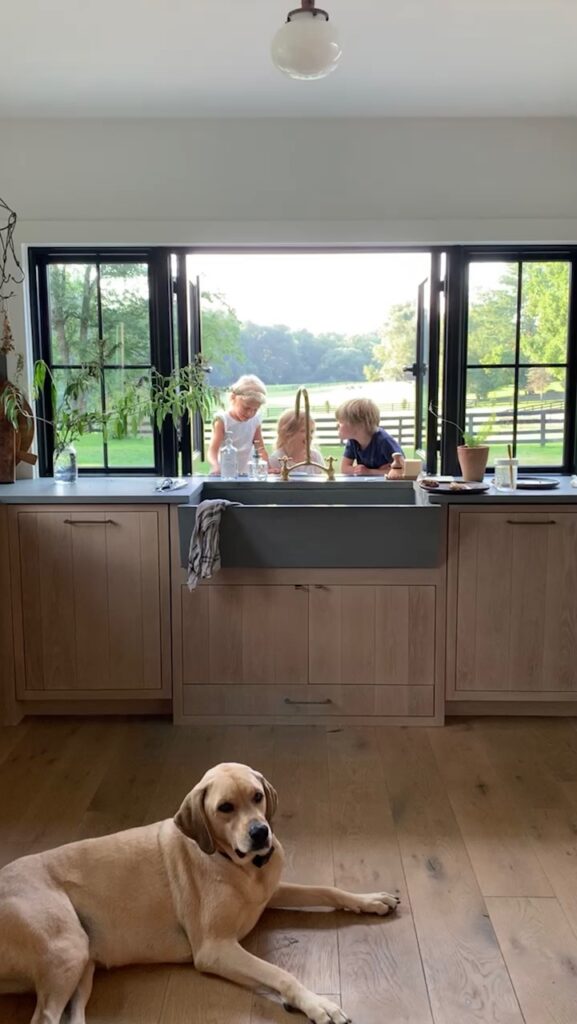
Life here
Our life has felt pretty intentional in this house (we didn’t live through much construction here as opposed to usual when we take a long time finishing and live in the house while we do it). Because we know (for the first time!) that we’re in a transitional house, we’ve been trying to focus on making this time special for us and the kids. My natural tendency is to have my eye on the prize/ think about the future and moving into our “forever” place so I’ve been trying to refocus on being grateful for the present. Life’s made up of present moments- it’s all we really have- and I don’t want to wish it away.
I love all of our carefully styled professional photos but the photos below and the ones with the kids in them are what it’s really all about- beautiful messes of fresh foraged finds and lumpy homemade meals. (I can honestly leave the after-the-meal messes and you’re not going to find me getting sentimental about those any time too soon… though if I’m being honest, as our oldest is now in high school, it’s hitting me how fast it’s all going and it’s made me more grateful for the truly messy messes too… so I guess I’ll take that right back!!)
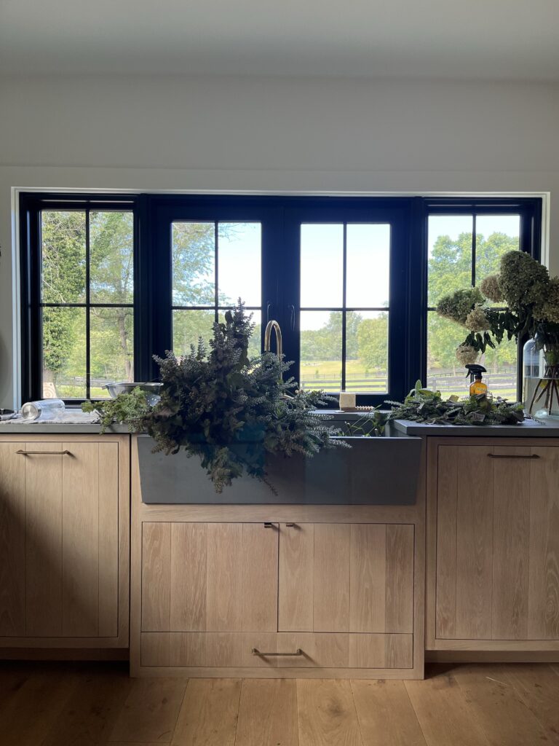
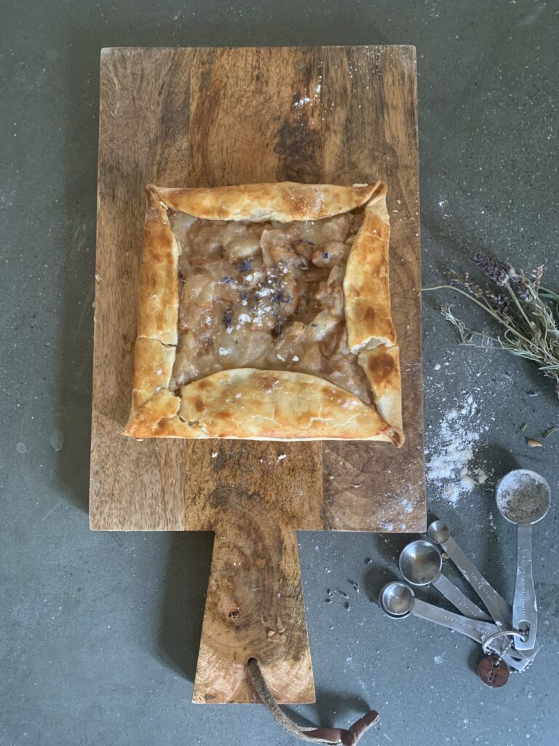
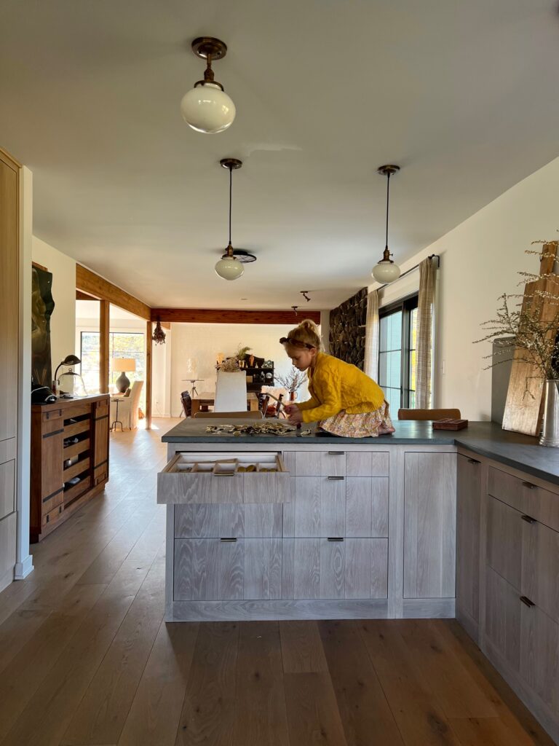
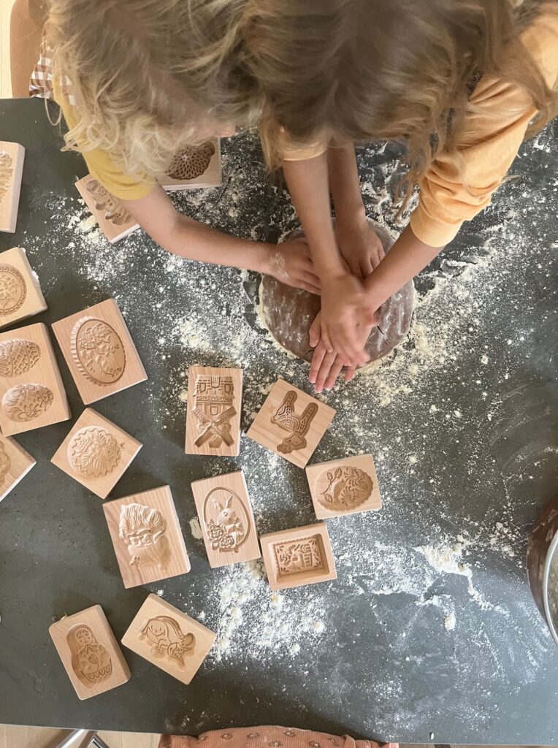
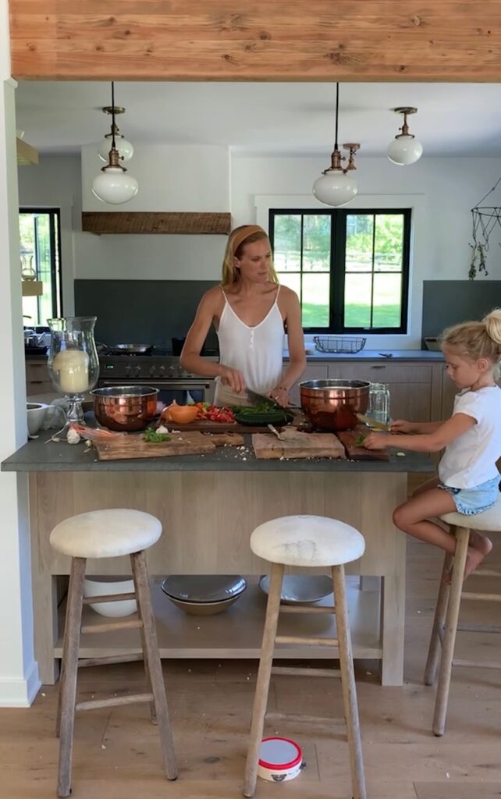
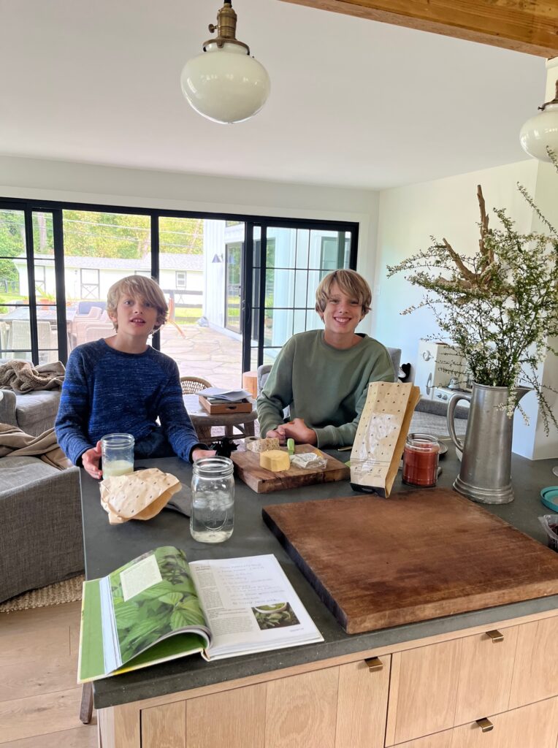
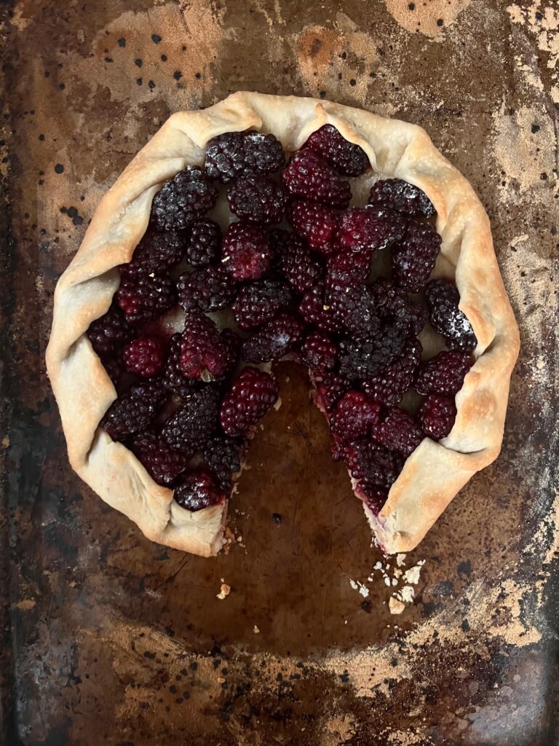
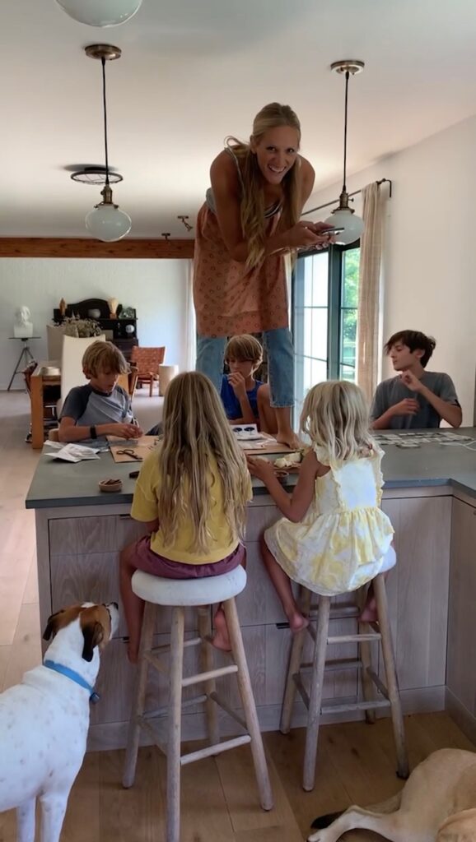
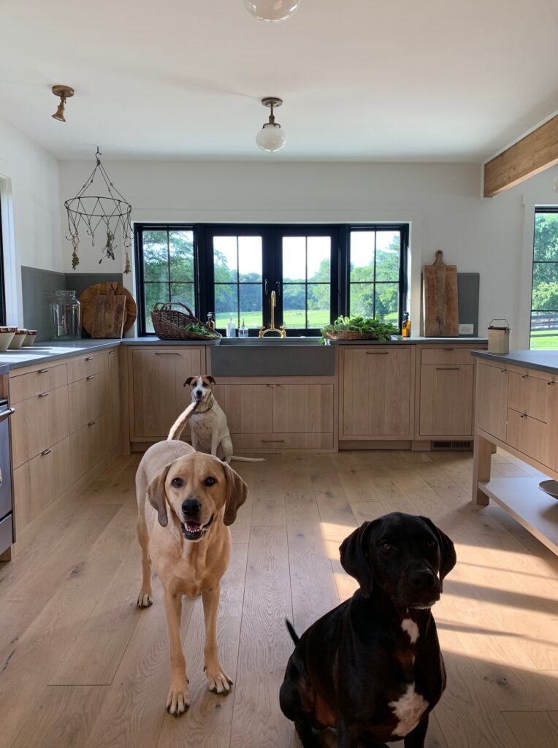
We’ve been doing a LOT of cooking in this kitchen to keep life flowing and the family close. The kids love to help and this kitchen has really aided us in feeling grounded in our current series of moves. I appreciate it daily and love working in there. No matter what’s going on, we can kind of get home and get together in the kitchen, make good things and feel better.
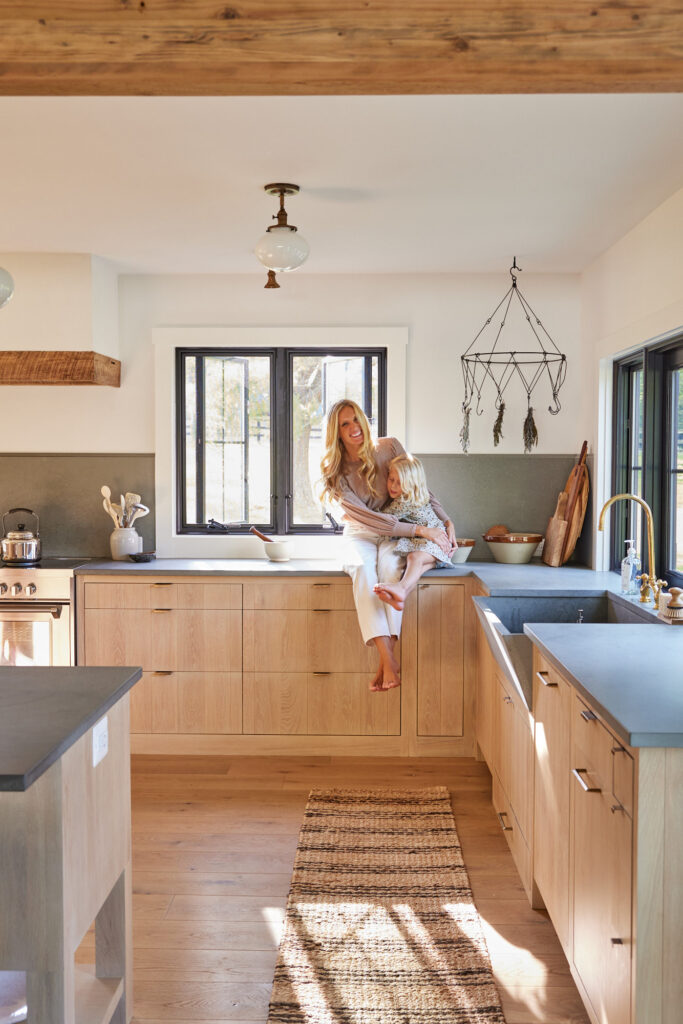
Well that’s about it friends!!! Hope you enjoyed this peek into our kitchen!! To see the whole house video tour, go here and watch Episode # 25!
xo,
Lauren
CABINETS // LL X UNIQUE KITCHENS & BATHS: THE “ARCADIA” COLLECTION
FLOORING // LL X WELLBORN WRIGHT SIMPLE COLLECTION: “FAWN” IN 7.5″ WIDTHS
COUNTERTOPS // LAVASTONE
HANGING HERB DRYING RACK // LAUREN LIESS & CO.
RUNNER // LL X RUGS USA
INTERIOR DESIGN // LAUREN LIESS INTERIORS
RENOVATION // CARRMICHAEL CONSTRUCTION
PROFESSIONAL PHOTOS BY HELEN NORMAN// + 1 BY MARK WEINBERG
IPHONE PICS + VIDEO SCREENSHOTS BY ME & MY PHONE
If you’re looking to redo your kitchen and want my help, be sure to check out our e-design services! If you want to design your own and are looking to use my cabinets, UKB is offering a 10% discount on all orders placed between now and the end of January. Just contact them here (or give them a call) and when you hear back mention the code LL10 to receive your discount!

Lauren – this is incredible!
Thank you so much Lexi!!
xo
What a gorgeous transformation!
That window view is everything!!
This is my dream kitchen. I have been following your work for quite a few years now and every time I see your work I’m amazed. I just had my whole house flooded and need to do everything over. I just got in touch with UKB for these cabinets. Would you please share the induction range make/model and the source for the light fixtures in the kitchen? Much obliged. Regards & thanks!
I am having an idea to renovate my kitchen so that they are larger and more beautiful. Luckily, I had some ideas after reading this article.
This is the perfect kitchen for me. I have been a fan of yours for many years because every time I see something you’ve done, I’m blown away. Just recently, my entire home was flooded, and now I have to start from scratch.
I want to hear more about your sharing, please give me more ideas when you have it in mind.