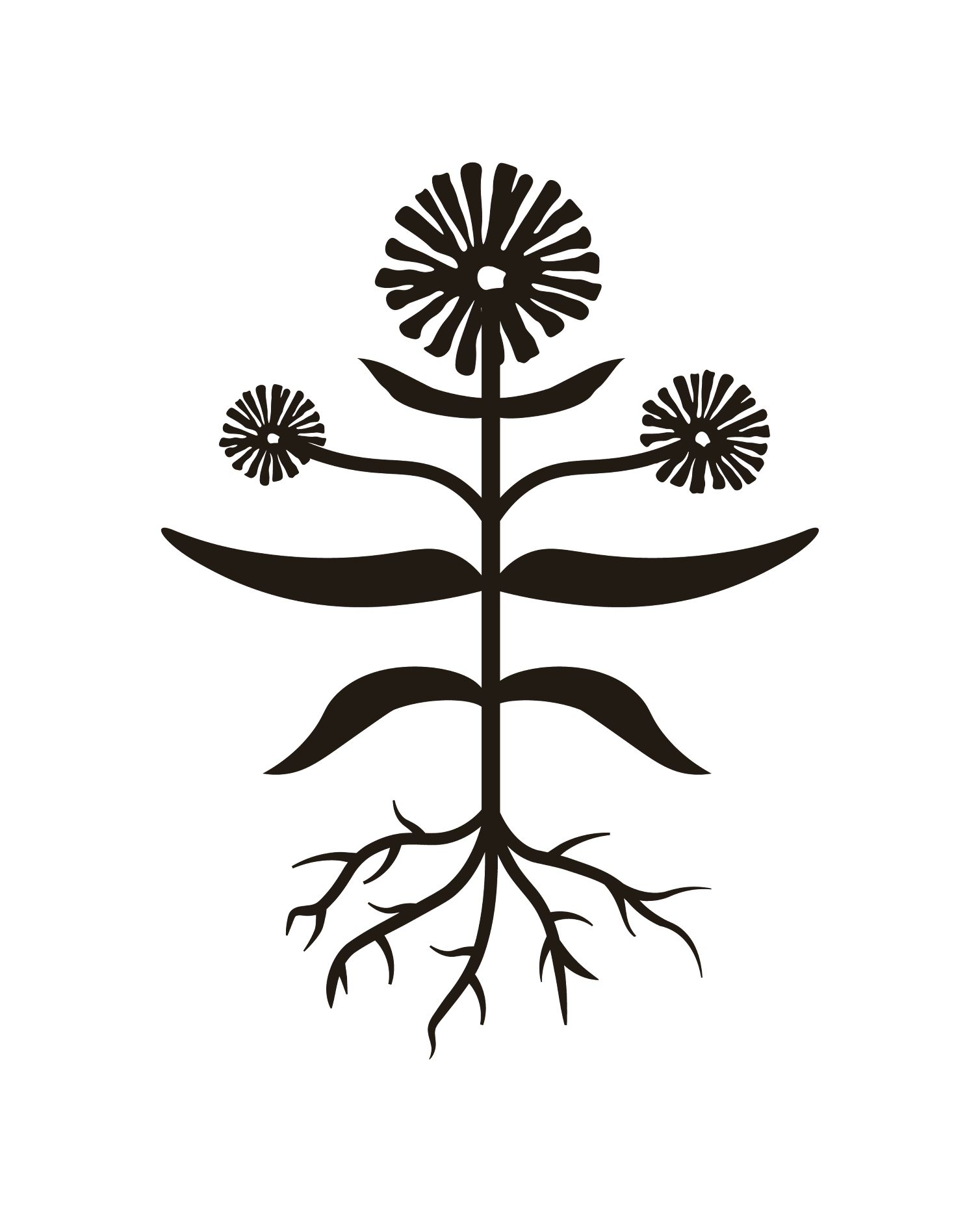March 8, 2013
Client Project: Midstage Pics
I’m so thankful and honored to be able to work with the people and families who are my clients… My clients’ dreams and needs drive the creative part of my life and I feel a really strong connection with them. I love being able to help my clients turn a home that they’ve never really felt was right for them into something that they’re crazy about. Changing people’s homes and helping them create something that they’re excited about, that they can take pride in and that they can live in easily & comfortably is really fulfilling to me because it’s not just about making something look pretty, it’s about changing the way people live and improving their quality of life.
I thought I’d share some mid-project photos of a renovation I’m working on for a special family. The changes are pretty drastic already and I thought you might enjoy seeing the project unfold…
Here’s a picture of the kitchen before, with walls in a hunter green wallpaper and pink formica that was in place when my clients moved in:
My client has been so ready to ditch the pink and green!!! It was one of the first things she mentioned to me. Functionally though, the two-tiered island with cooktop wasn’t working for my client and & her family either. The top tier left little room for the kids to spread out. We thought that opening up the back wall by moving the refrigerator, microwave and oven to the left wall would really open up the kitchen, which had very little usable counter space and a closed-in feeling. We put the range and hood in the center of the back wall to give the kitchen a nice focal point as well as make it more practical for the family. (No one wants to worry about little fingers getting burned by hot pots on the island!!)
My client’s home sits on a beautiful little pond and her views all open up to the water. She’s drawn to blues and is attracted to high-contrast elements. Her look is crisp and light and airy and almost coastal. She’s never felt that her home was the way she dreamed it could be, so we got to work creating a plan that I felt was truly “her.” Here’s a look at her furniture & fixture selections:
You can see it’s a that it’s a pretty clean and classic look. We’ve incorporated more woodwork into her home, which lacked architectural interest… The new kitchen back splash will be a gray-blue beadboard which makes the home feel so much more solid, yet warmer and softer than stone would feel. Because of her love of high-contrast elements, we went with warm white cabinets and honed black granite countertops and a dark mahogany island… We stopped by to check on it earlier this week and I snapped this picture:
We’re so close!!
We’re working again, with CarrMichael Construction and I love their attention to detail.
Here’s a peek at the palette… These fabrics (and leather!) will be going in the family room, which the kitchen is completely open to:
The gray-blue at bottom right is going on a large comfy sofa and it’s going to be so soft & cozy for my clients!! A pair of chairs will flank the fireplace and they’ll be in the blue pinstripe. The leather is for the ottoman and the warm beige velvet on the right is for a chair-and-a-half. (Trust me! A pretty one DOES exist!! Check out Lee Industries.) The other fabrics are some of the pillows will be bringing in.
Here’s a look at the main level powder room selections:
Again, it’s a very classic look that I think works really well for a house on the water.
Here’s a peek at the powder room, which we had paneled in bead board and painted in a warm, dark gray:
(While the kitchen renovation was taking place, my clients used the powder room sink as the kitchen sink so you can spy some kitchen stuff in the pic.)
The sconces are by Visual Comfort (who I’m sure you’ve realized by now is one of my favorite lighting manufacturers! 😉 and the gray paint is Benjamin Moore’s “Kendall Charcoal” #HC-166.
Anyway, I hope you enjoyed this little peek into my clients’ renovation. I’m so thankful for people like my clients who place so much trust in me. If you like seeing mid-stage stuff, just let me know & I’ll try to include more! Have a great day!!


… [Trackback]
[…] There you will find 55695 additional Info to that Topic: laurenliess.com/pure-style-home/client-project-midstage-pics/ […]
… [Trackback]
[…] Read More here on that Topic: laurenliess.com/pure-style-home/client-project-midstage-pics/ […]
… [Trackback]
[…] Info on that Topic: laurenliess.com/pure-style-home/client-project-midstage-pics/ […]
… [Trackback]
[…] Info on that Topic: laurenliess.com/pure-style-home/client-project-midstage-pics/ […]
… [Trackback]
[…] Read More to that Topic: laurenliess.com/pure-style-home/client-project-midstage-pics/ […]
… [Trackback]
[…] Find More on that Topic: laurenliess.com/pure-style-home/client-project-midstage-pics/ […]
… [Trackback]
[…] Information on that Topic: laurenliess.com/pure-style-home/client-project-midstage-pics/ […]
… [Trackback]
[…] Find More Info here on that Topic: laurenliess.com/pure-style-home/client-project-midstage-pics/ […]
… [Trackback]
[…] Read More here to that Topic: laurenliess.com/pure-style-home/client-project-midstage-pics/ […]
… [Trackback]
[…] Find More Info here to that Topic: laurenliess.com/pure-style-home/client-project-midstage-pics/ […]