The Best House on the Block Transformation
It’s been a long time coming but I’ve finally gotten the chance to sit down & write a post about the design decisions that made up the full transformation for our HGTV show,
Best House on the Block.
As I’ve mentioned in the past, I love it when things feel casual and relaxed and as if they happened effortlessly, but to get this vibe, I pretty much contemplate every single little decision from each and every angle to arrive at a final design. We don’t do a single thing in a home until the entire design has been planned out. Because we had a TV crew literally following our every move of the process & documenting it, I thought this would be the perfect opportunity to walk you through the design process.
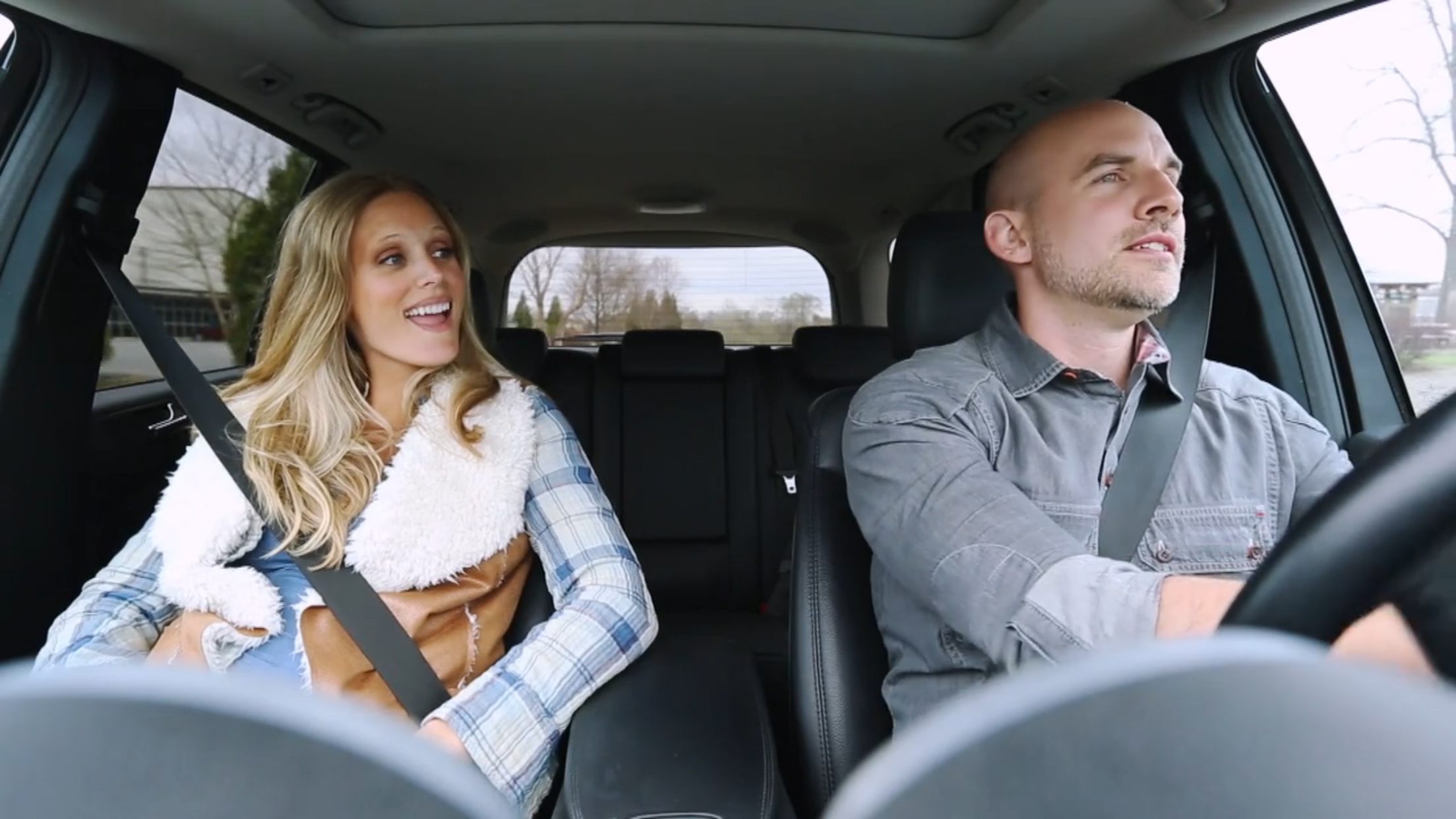
{Here we go!!!]
Our clients for the episode were David & Kelly Mackey:
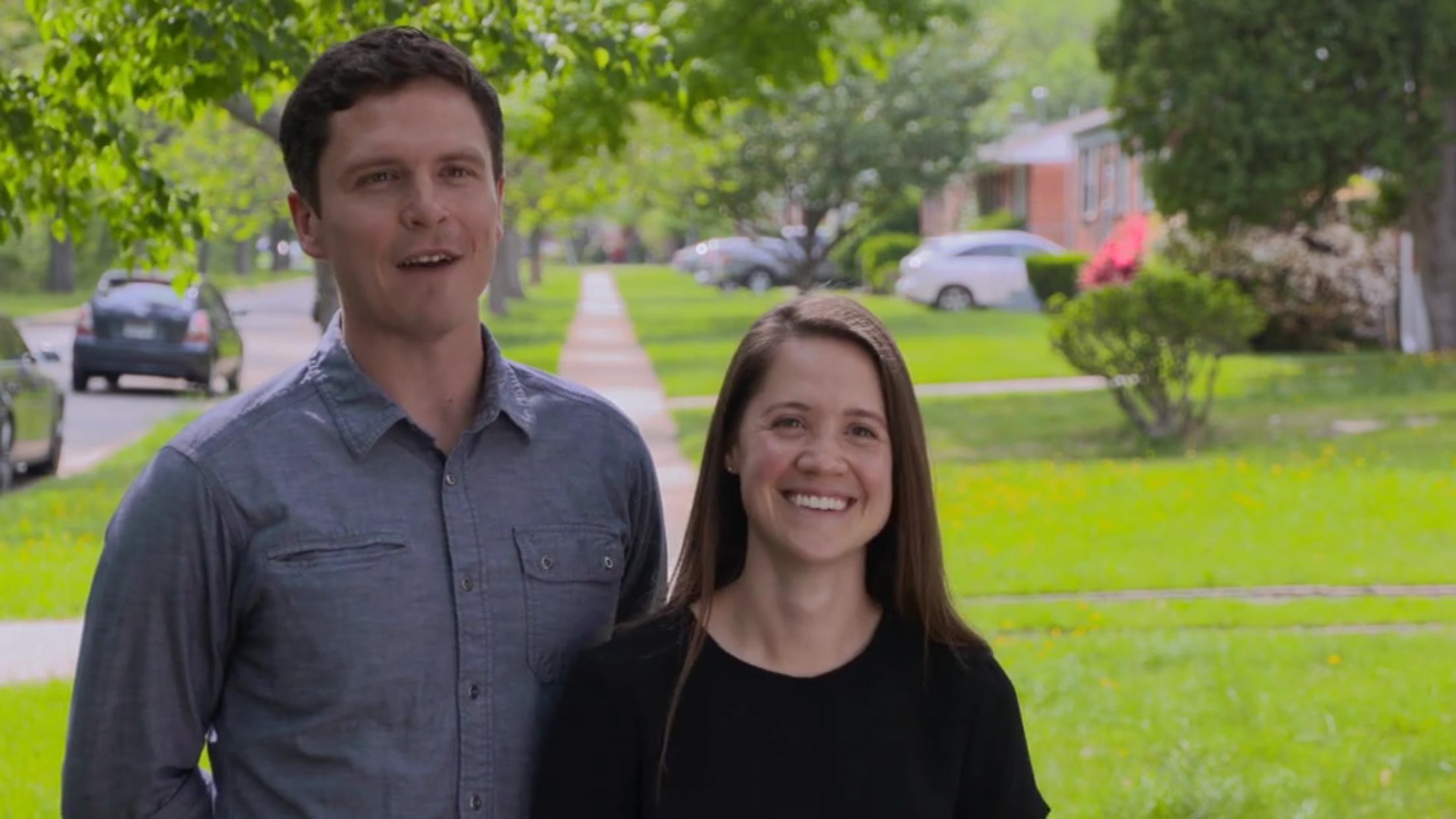
{They’re incredibly sweet and awesome people, which always makes a project fun!!}
They have an adorable baby boy and live in Rockville, Maryland right on Rock Creek Park. Kelly & David were looking to update their small home
(just over 1000 sq feet) with the original kitchen (& no dishwasher) to make it feel unique & special and more functional.
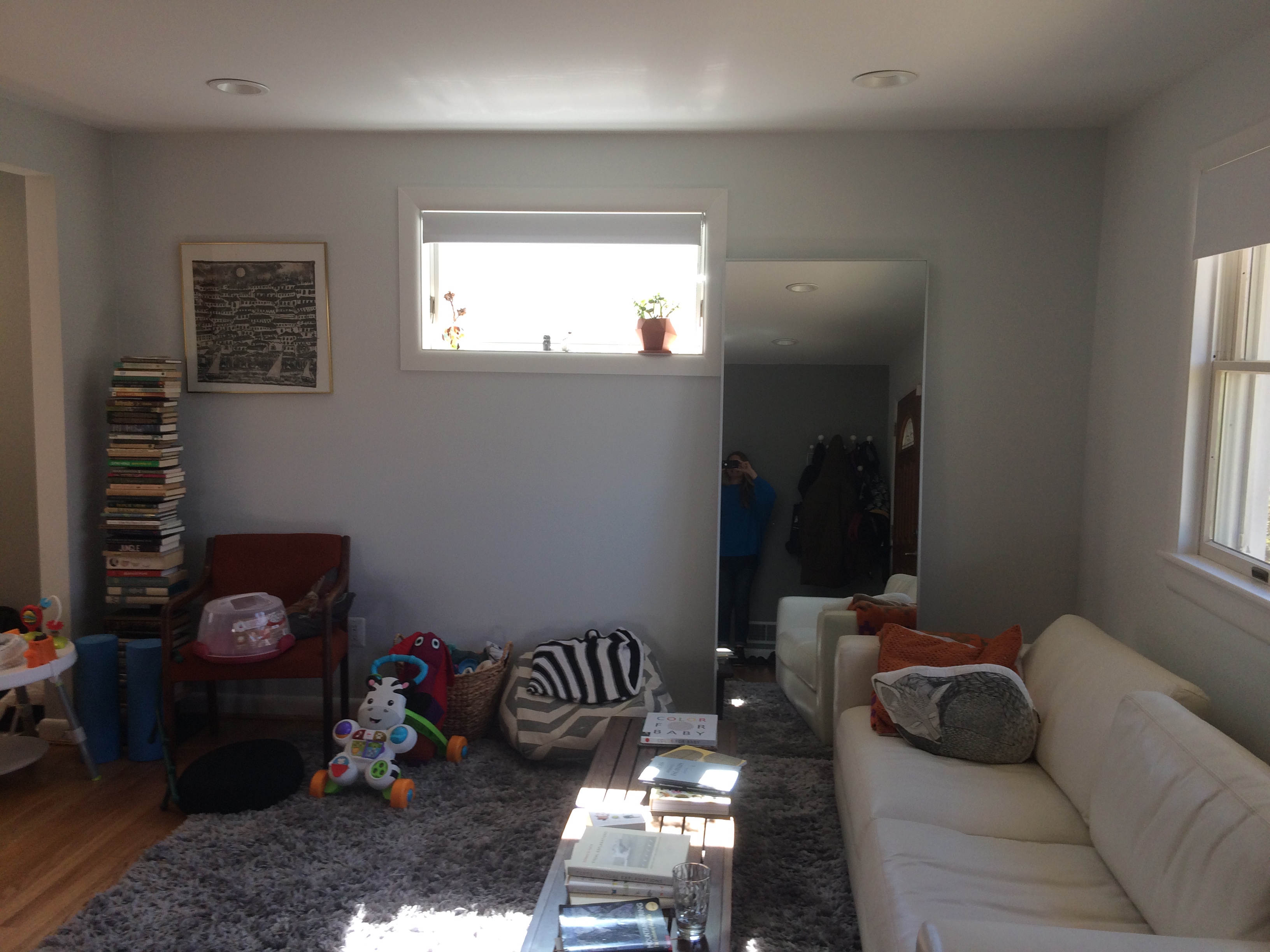
{Their living room, “before.” We took stock of all of their existing furnishings so that I could work the things they loved into the design. I
was thrilled to walk in and see their white leather sofa!}
They’re into MidCentury furnishings and had a beautiful marble saarinen table along with a few other cool pieces. When I visit a client’s home for
the first time, I’m getting to know: them, their style, their house, and their existing furnishings, meaning, I’m taking in what should stay and what
should go based upon both what they love and what I think will work.
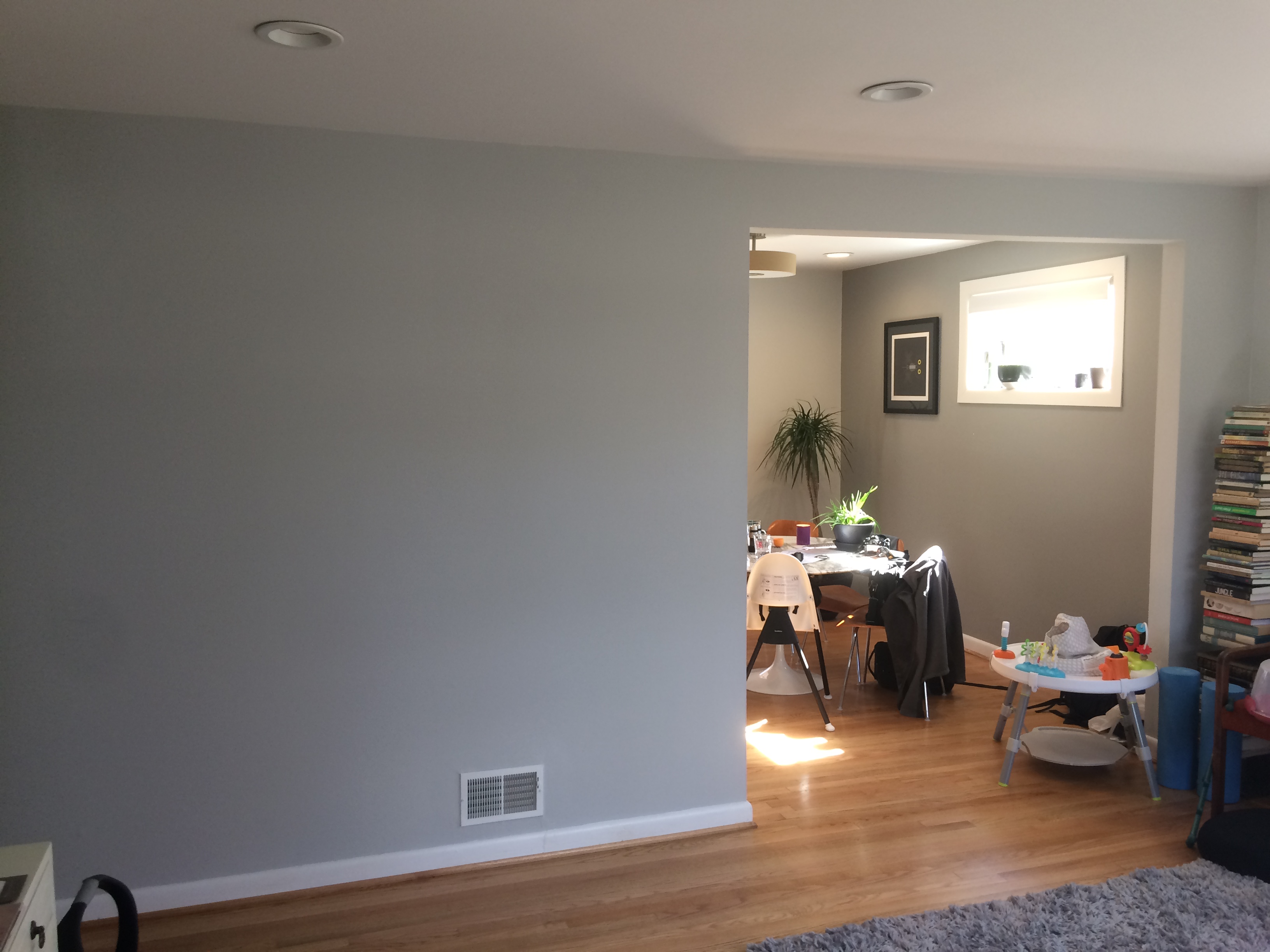
{The view from the living room to the wall that divided the kitchen and the living room.}
Like so many families, they were looking for a more open floorplan. (On an aside, I hear people talking about the open floorplan “trend” and being
annoyed with it… I have sort of a “hate-hate” relationship with home “trends” and labeling things as “in” or “out” because I think that how we most
easily & naturally live in our homes should determine what we do with them, not some declaration that something is currently “good’ or “bad”/ “in”
or “out.” I have clients who love open floorplans and others who prefer more traditional ones and it’s just all about doing what works best for
how my clients want to live. I feel the same way about materials & furnishings. ) Having little ones myself, I’ve found an open floorplan
so key in the way we live for kid supervision/ multi-tasking etc. and I felt like David & Kelly could really benefit from it, especially considering
the small scale of the rooms in their house.
The view of Rock Creek Park outside of their teensy back window was also a-mazing and so I knew I wanted to somehow bring attention & focus to the
backyard views.
.jpg?Action=thumbnail&algorithm=fill_proportional&width=700)
{The view of the kitchen from the dining room. The wall behind the teensy-tiny refrigerator- which by the way was not even 5′ high!- hid the stairs
going down to the basement. On the other side of the basement stairs, they had an office that Kelly mentioned they rarely used.}
Kelly & David love to cook and are super-creative in the kitchen, and as you can see from the photo above, they were just completely out of storage.
(Things are even smaller than they may seem if you can try to imagine based on the atypical scale of the teensy 24″ wide/ 4 foot something
high refrigerator.) Though they were originally thinking we would rework the kitchen in the existing space, as soon as I saw it, I knew we
had to enlarge it somehow. (You can’t get blood out of a turnip!!!)
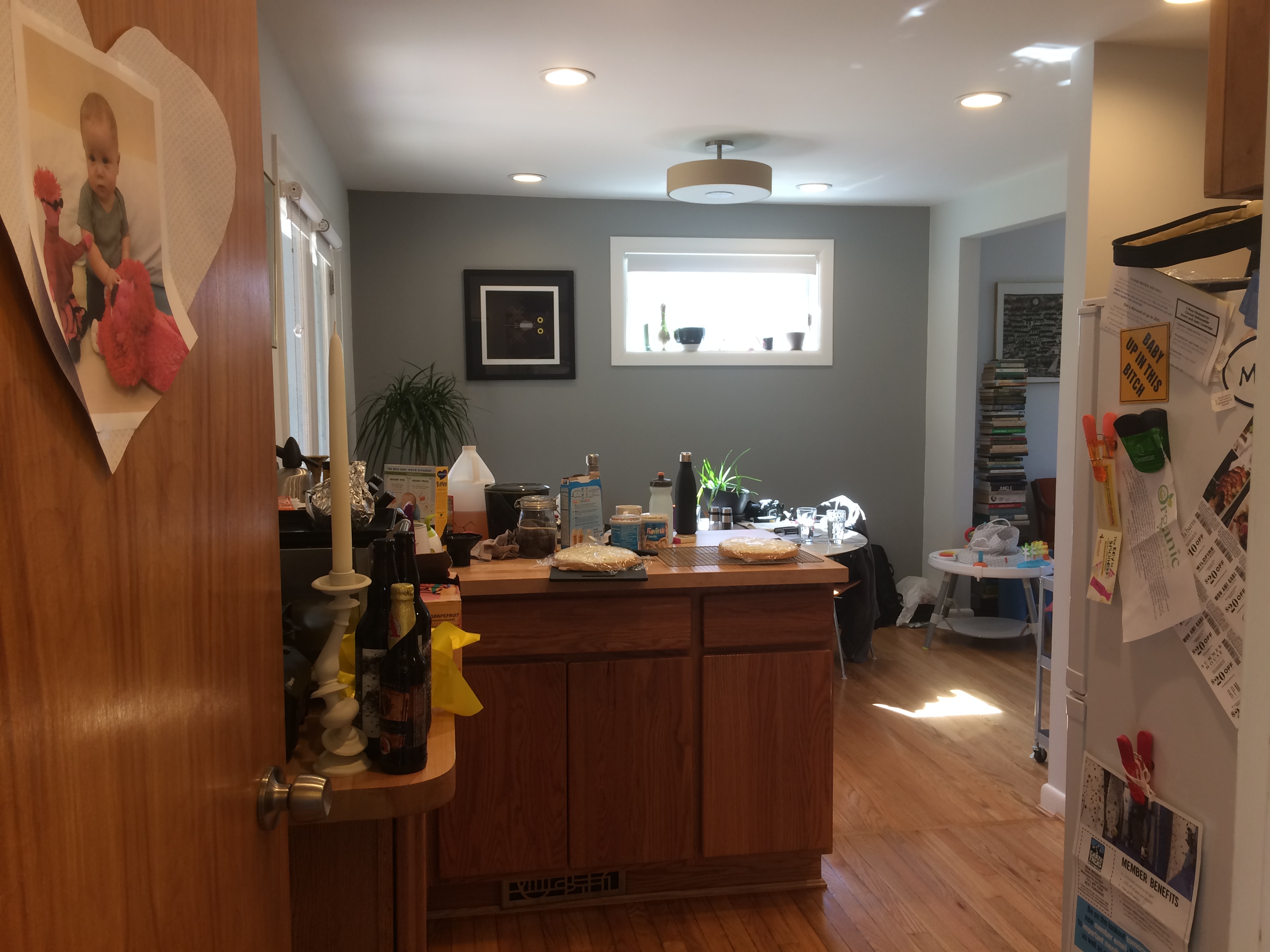
{The view of the kitchen/dining room from the basement stair entry}
I was BEYOND excited when Kelly led us to an office she said they barely used:
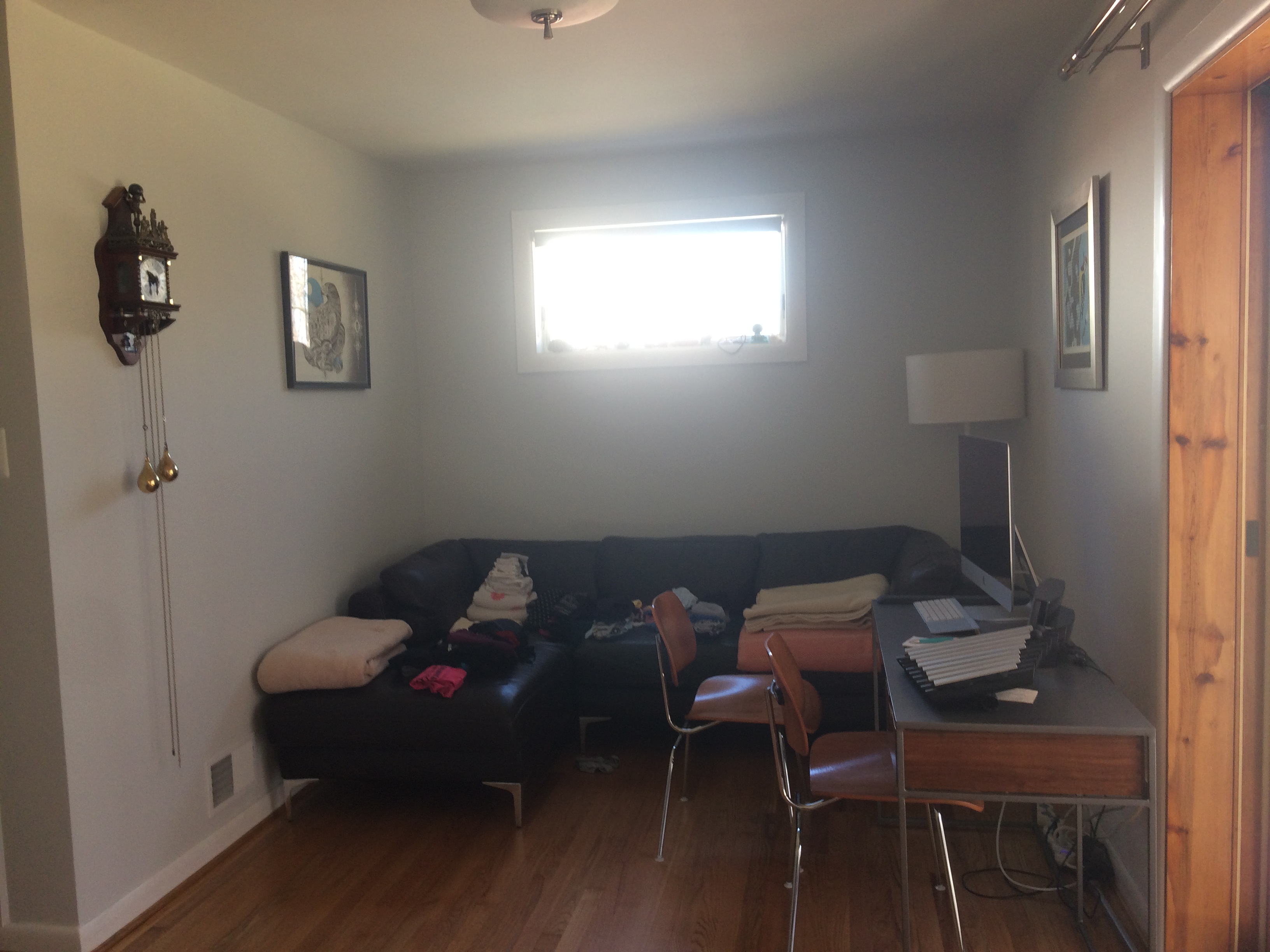
{The unused office behind the stair wall. The high tiny windows in the living room, kitchen and office felt a bit like basement windows to
me- making the whole space feel a bit sub-terranean- which I felt counteracted the little bit of light they were actually bringing in
so I knew immediately that I wanted to remove them. }
The only problem was that there was not only a wall separating it from the kitchen, but a set of stairs. To get to the office from the kitchen,
you had to step down into the landing for the stairs and then step back up to get into the office. It was a problem.
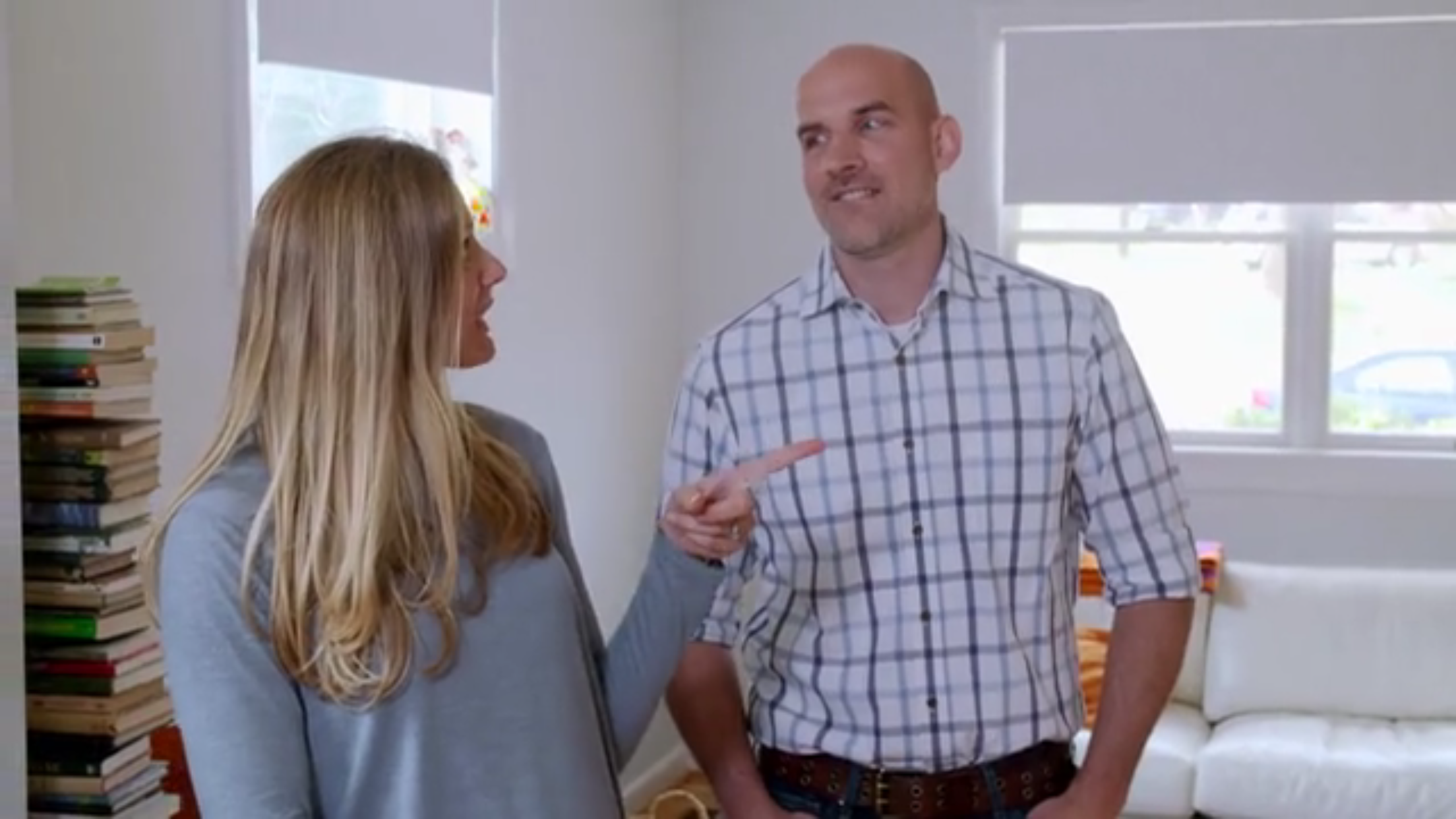
{My husband is THE MOST patient person I’ve ever met. This shot perfectly captures the look he gets when I’m scheming… curious, possibly
worried, a little excited, wondering what he’ll be needing to make happen }
I decided that if we flipped the stairs so that they could be entered from the front hall and took the walls down around them and built up the
floors in the pass-through to the office, we could turn the office into the dining room – with room for a small play space- and use the original
dining room for more kitchen space. I also needed to convince David & Kelly that removing the three awkward tiny windows (one in
each room) wouldn’t make the house too dark and that if we opened everything up and added a wall of windows in the back of the house, it would
actually be sunnier than it currently was.
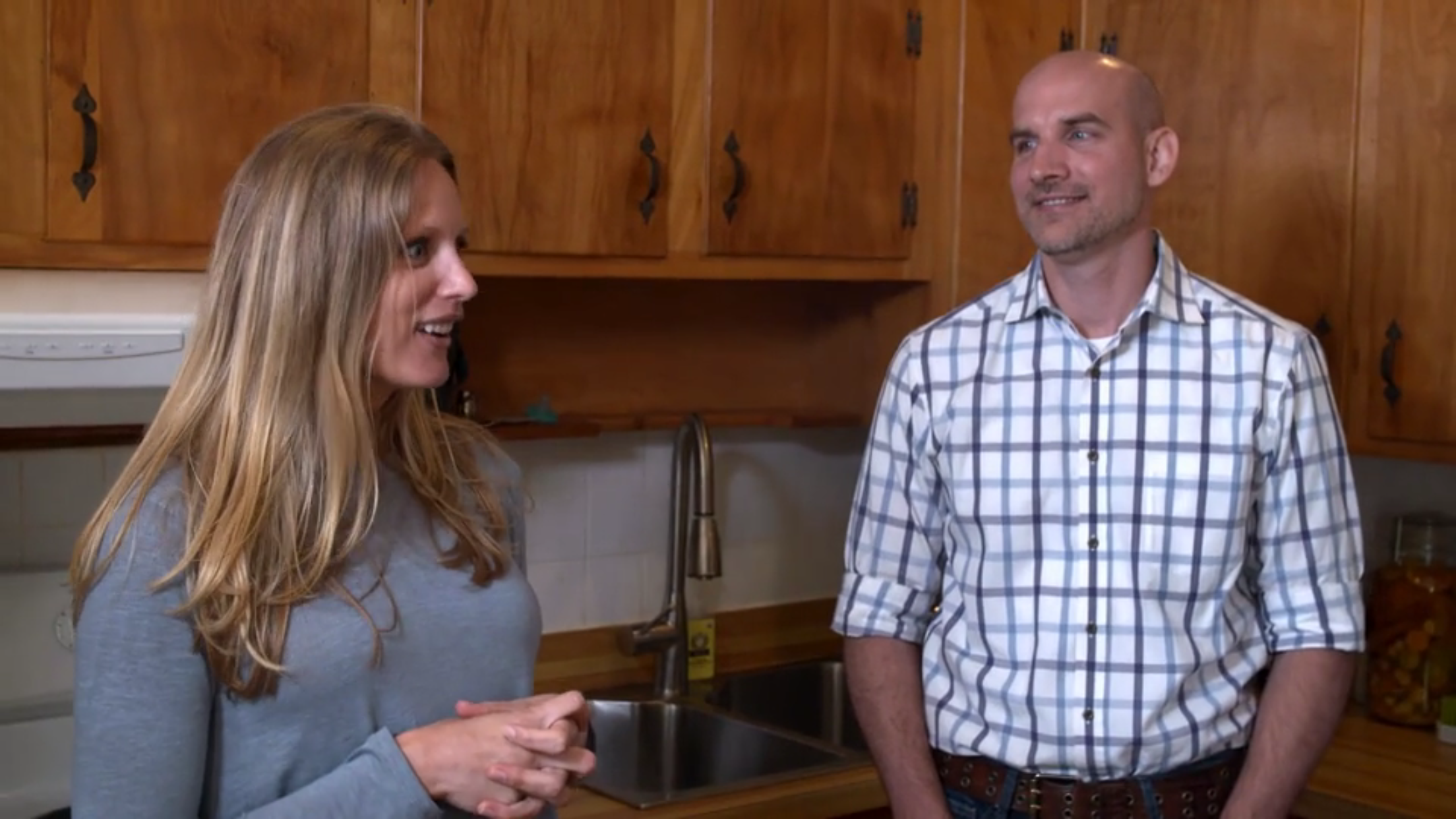
{It’s hard to watch yourself on camera- really hard. I get the “crazy eye” when I get excited. And talk with my hands. Dave is
totally used to it apparently.}
In a “normal” design project, I present all of my ideas to clients in a design presentation for approval before we moved forward with anything,
and I typically keep my ideas to myself until the presentation, but the “reveal” in our show is a total surprise and there is NO DESIGN PRESENTATION.
(!!!) This was CRAZY for me. (And for poor Kelly who was super-good-natured but understandably freaking out lol) So I discussed
my ideas with them in our walk-through and that was IT.
And then I explained them to our builder, Mike Carr, in person:
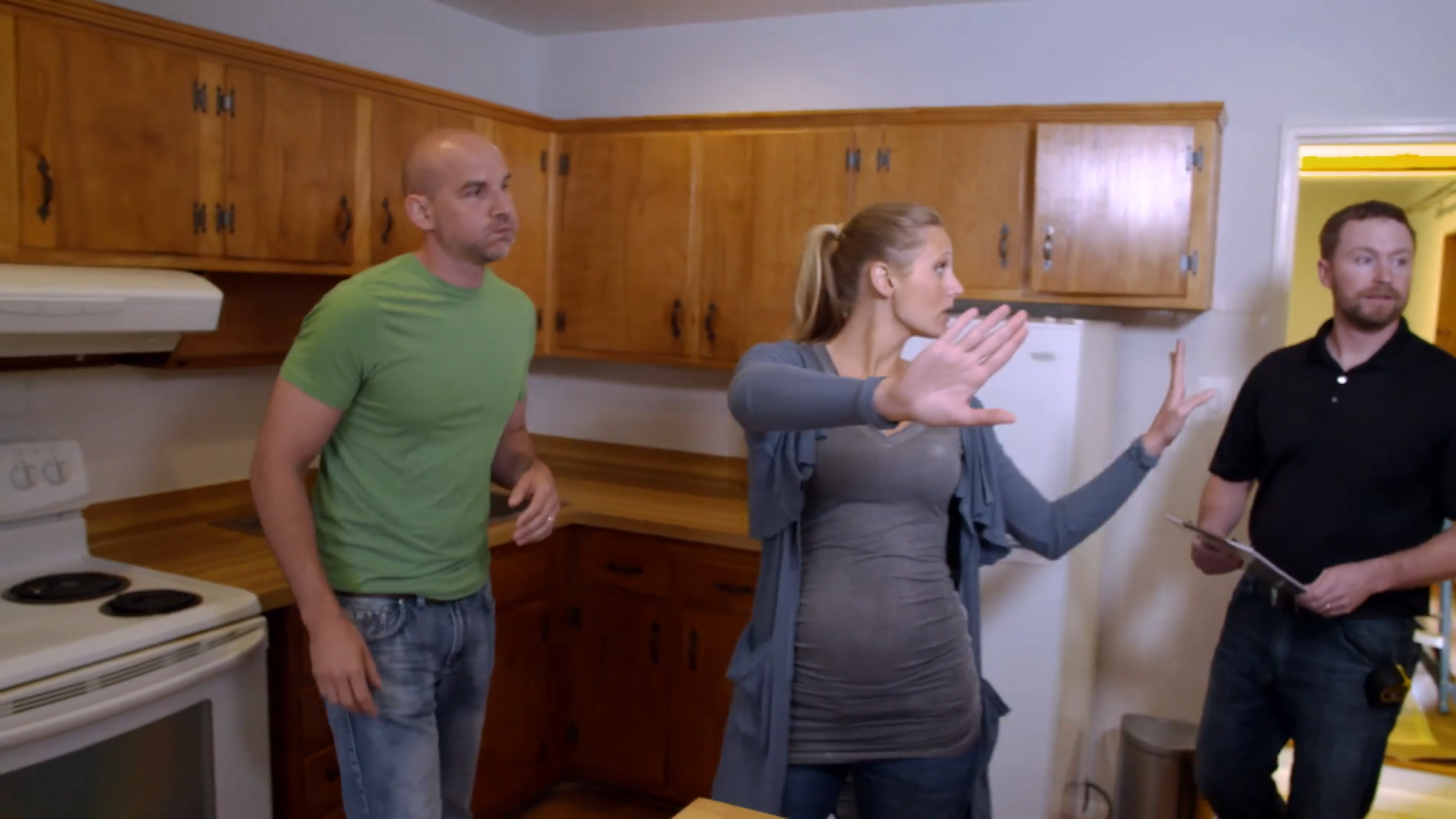
{It was pretty daunting to do a renovation of this scale in only 4 weeks and you can see the reality of that on our faces.}
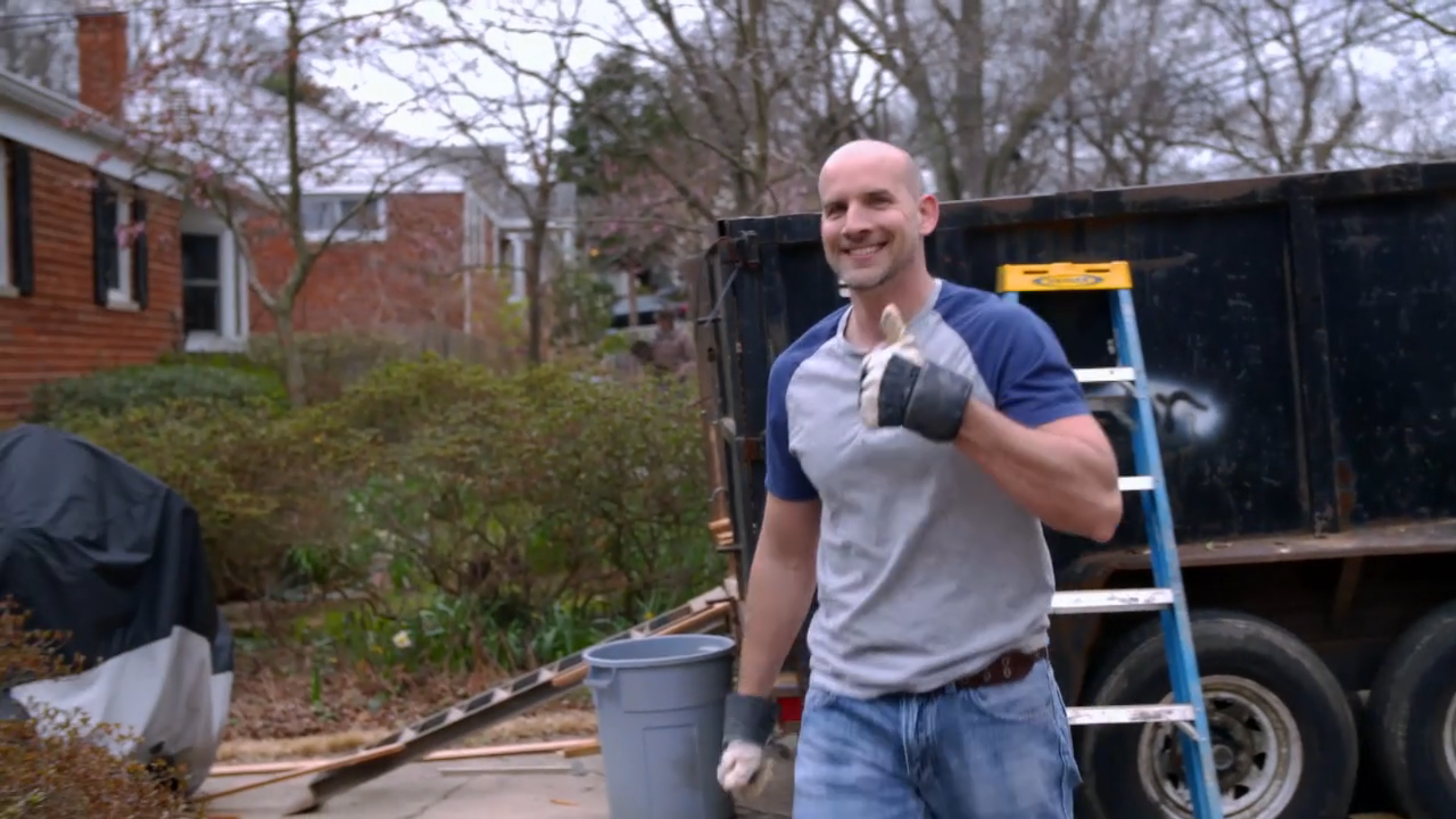
…But of course, in true HGTV fashion, the project commences with “demo day.” How do I feel about demo day? I’m glad to get to it but honestly,
just get it done so we can move onto the pretty things & putting the house back together!! Dave is definitely more into but I just don’t
get the thrill of knocking things down and crashing through walls. Not my bag. (I was always bothered when the kids crashed the sand castles
down when we were little. Why???! lol) They originally tried to salvage the cabinetry in the kitchen – which I thought was cute!!- but
it was just completely cracking when they tried to remove them so Dave got to crash away with Mike.
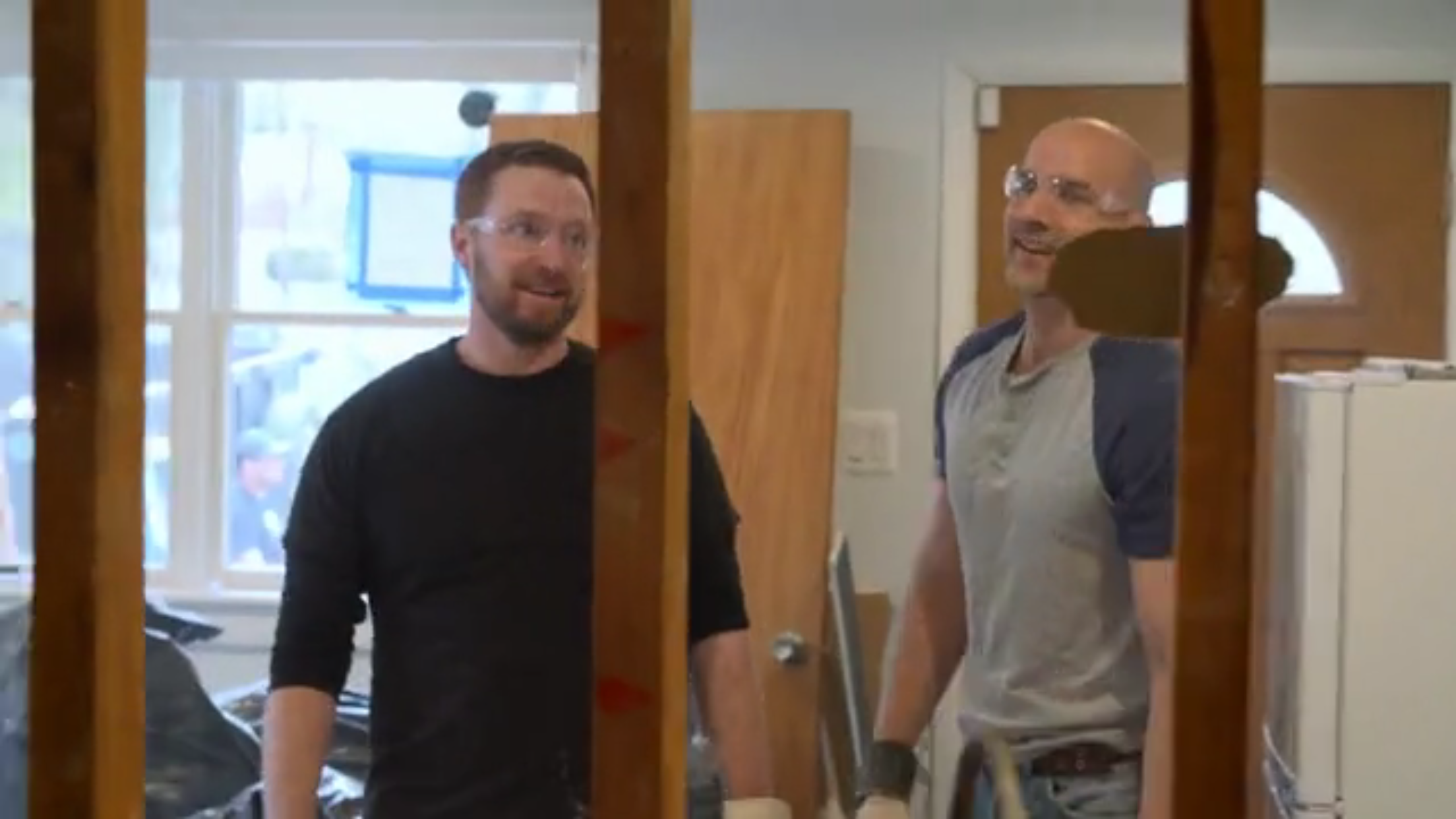
{That face when you just tore through a wall and the new view was worth it}
Now THAT excites me though:
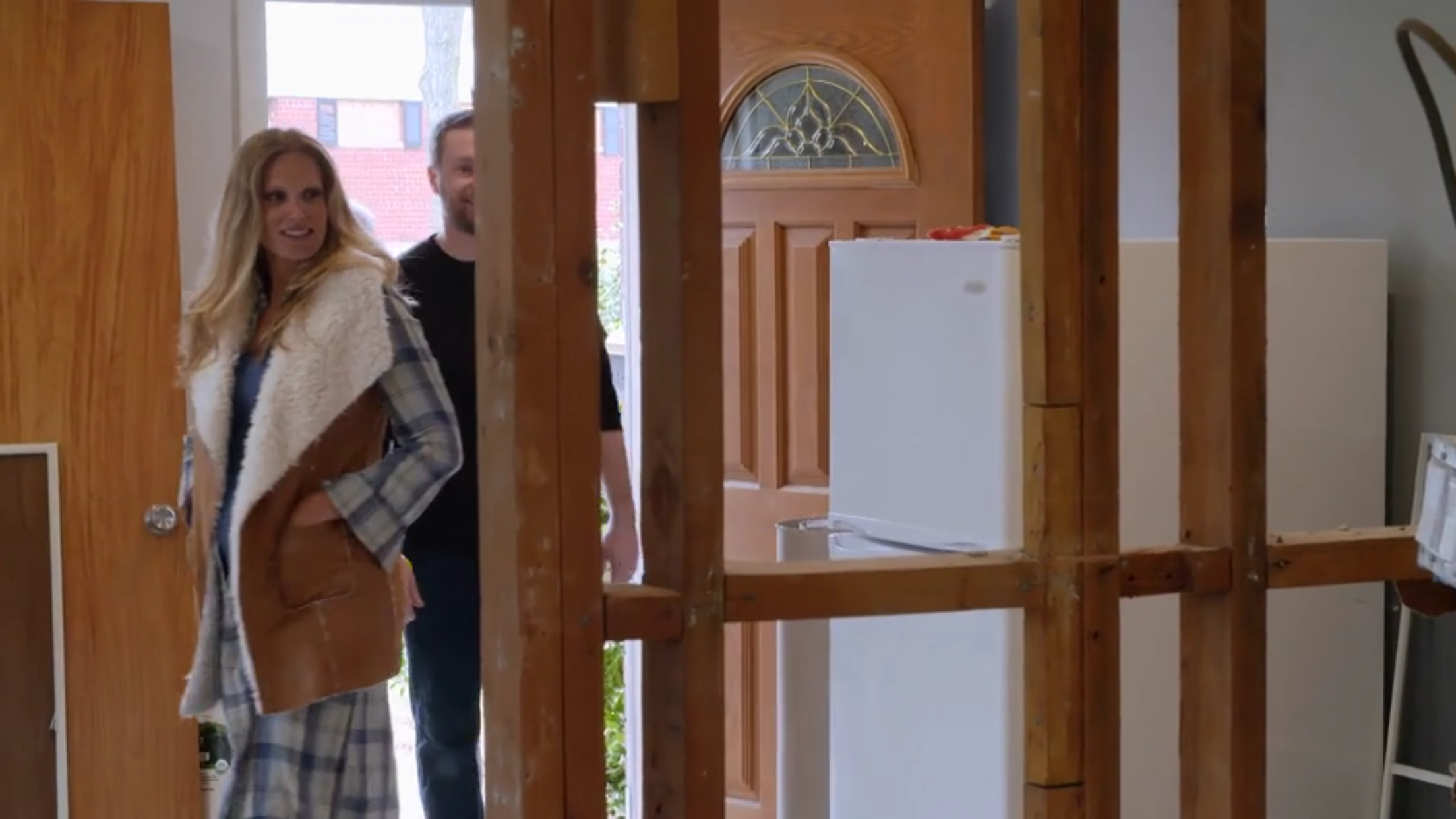
{I love walking in AFTER demo when something has been opened up!!}
After checking out the newly-demo’d house, David & I headed out to Berryville, VA to meet with Ben of Cochran’s Lumber so we could pick out
barn wood for the kitchen island I was working on:
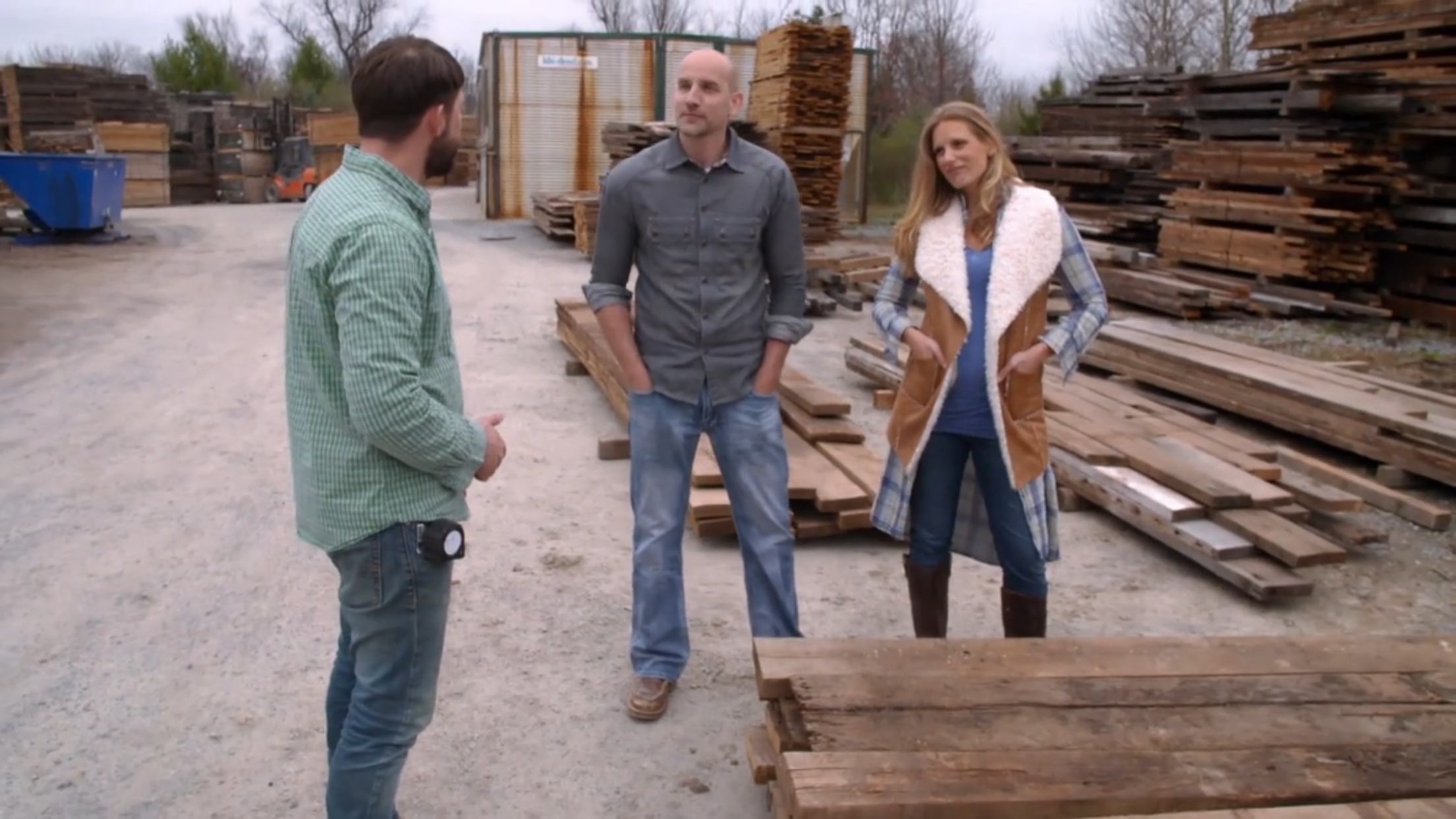
{We found white oak that had been saved from barn that had been built just after the Civil War. I explained to Ben that I wanted it sanded
slightly to be cleaned up a bit for kitchen use (no splinters etc.) but not so cleaned up that we hit raw, “new” wood beneath the surface.
Keeping the patina was key.}
While our project was mainly an interior renovation, Kelly & David did want to differentiate their house a bit from the other brick ramblers
in their neighborhood, so we gave it a fresh coat of paint and did a mini yard makeover. Another thing (my) David legit loves doing is
cutting down bushes, trees, etc. so he thought he was going to have a little fun taking down a couple of overgrown hollies blocking the front
of the house…
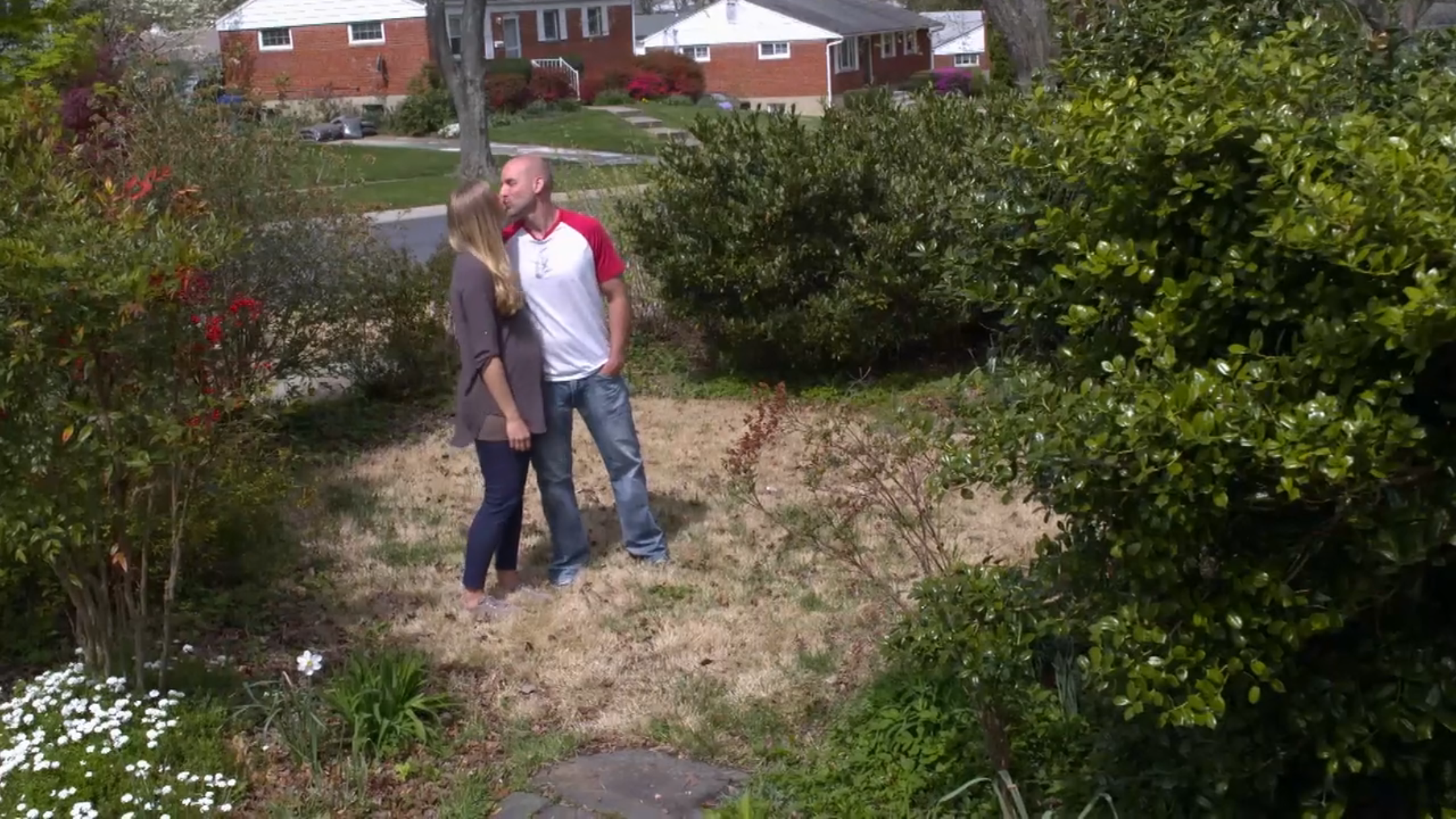
…But as he was sawing down the first holly & I was watching from the yard, a bird flew out. We figured that there must have been a
nest in the bush so we searched for a bit and came across this:
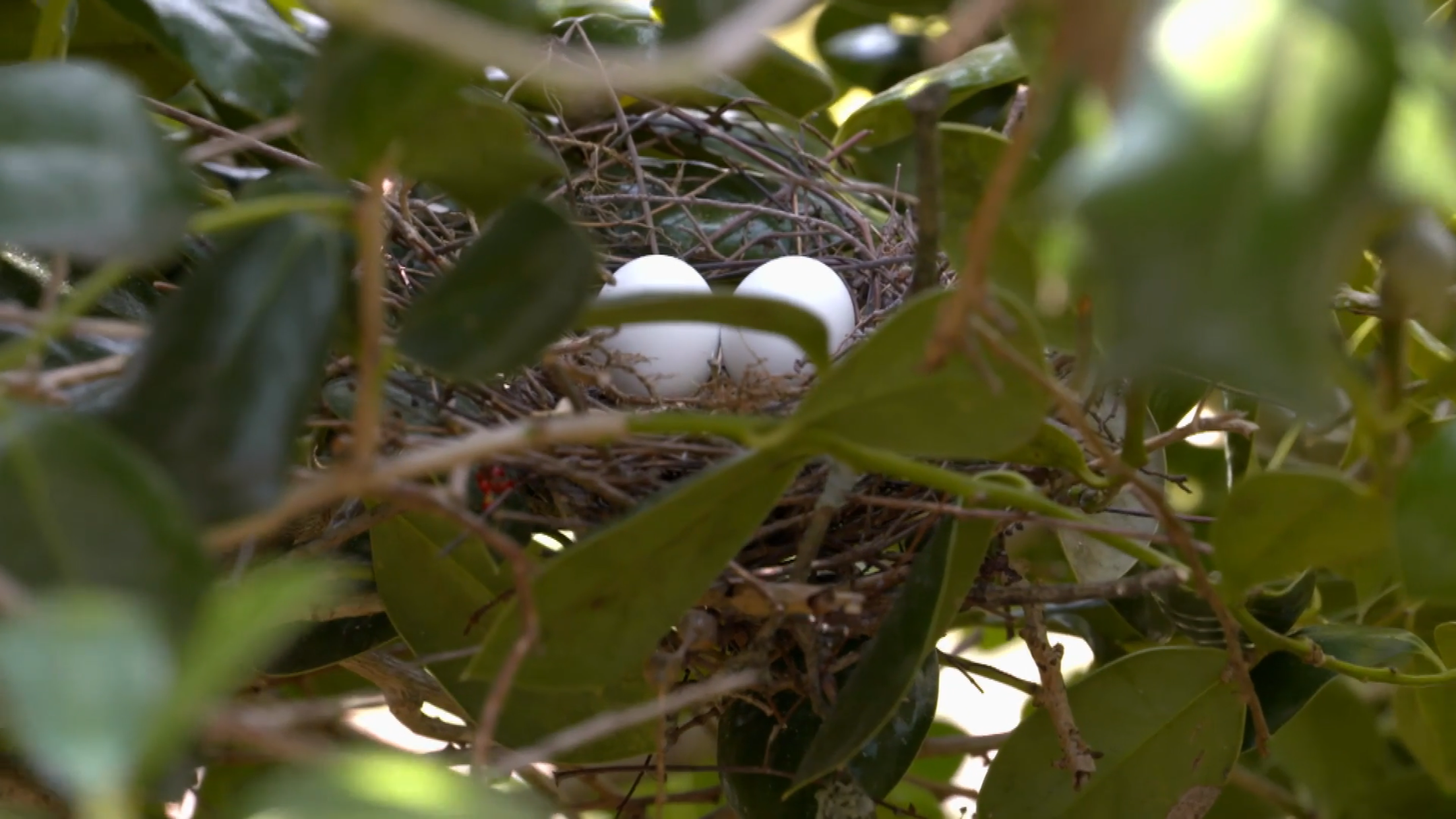
{so sweet!!}
The mama bird (a mourning dove) watched us from a tree and we decided to leave the bush alone so the babies could hatch. Sadly, when we came
back a couple of weeks later, the entire nest was gone. (!!) We hunted around and couldn’t find it which was really odd though everyone
thought something had gotten to it. I didn’t want to believe it but after we looked for 5 mins or so, we came across a little tuft of
whitish-grayish fur in the bush. (When the show aired, the first part of our conversation was shown, though the latter part with the
discovery of the tuft of fur wasn’t shown, I’m guessing because it might have been disturbing for small kids watching… And I got a
little dose of what it’s like to be on TV because there were some upset people commenting on my Instagram/ facebook saying that we’d destroyed
the nest and were lying about it because we wanted a good final reveal!)
Anyway, we finished up the landscaping and the interior renovation over the next couple of weeks and it was finally time for the “reveal!!” David
& Kelly had virtually no idea what they would be walking into- not the color of their cabinets, not the final layout, nothing. (I
will be forever grateful to them for trusting us so implicitly and I know it wasn’t easy to do.)
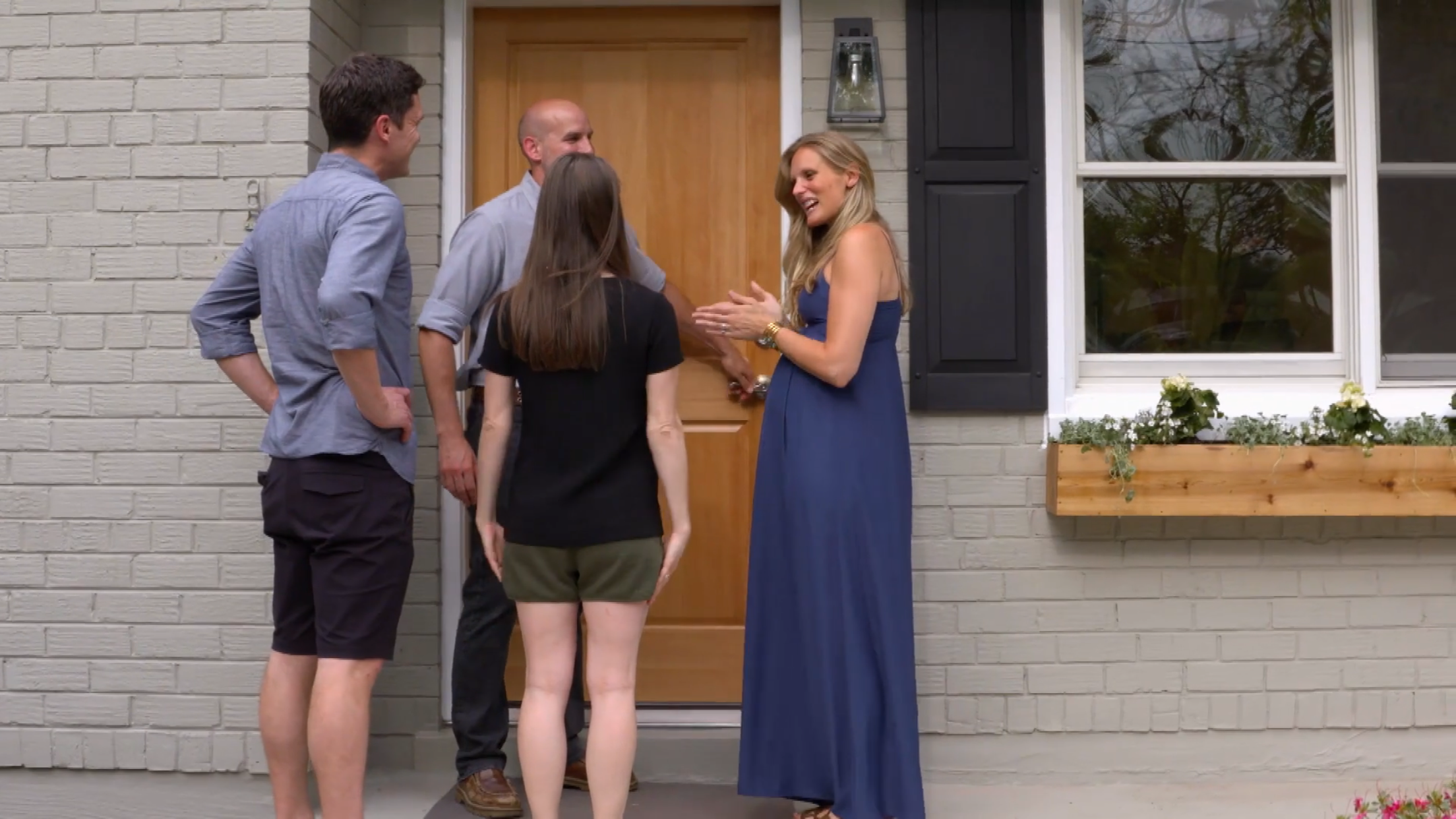
{The suspense was KILLING us!!! We’d NEVER done a project without prior client approval on design decisions!!}
Here’s a look at David & Kelly upon their first peek at the house:
.png?Action=thumbnail&algorithm=fill_proportional&width=700)
David was just laughing & laughing and it was the best response ever. It was seriously hysterical. Kelly was teary which made me
teary and it was just really emotional and special for all of us.
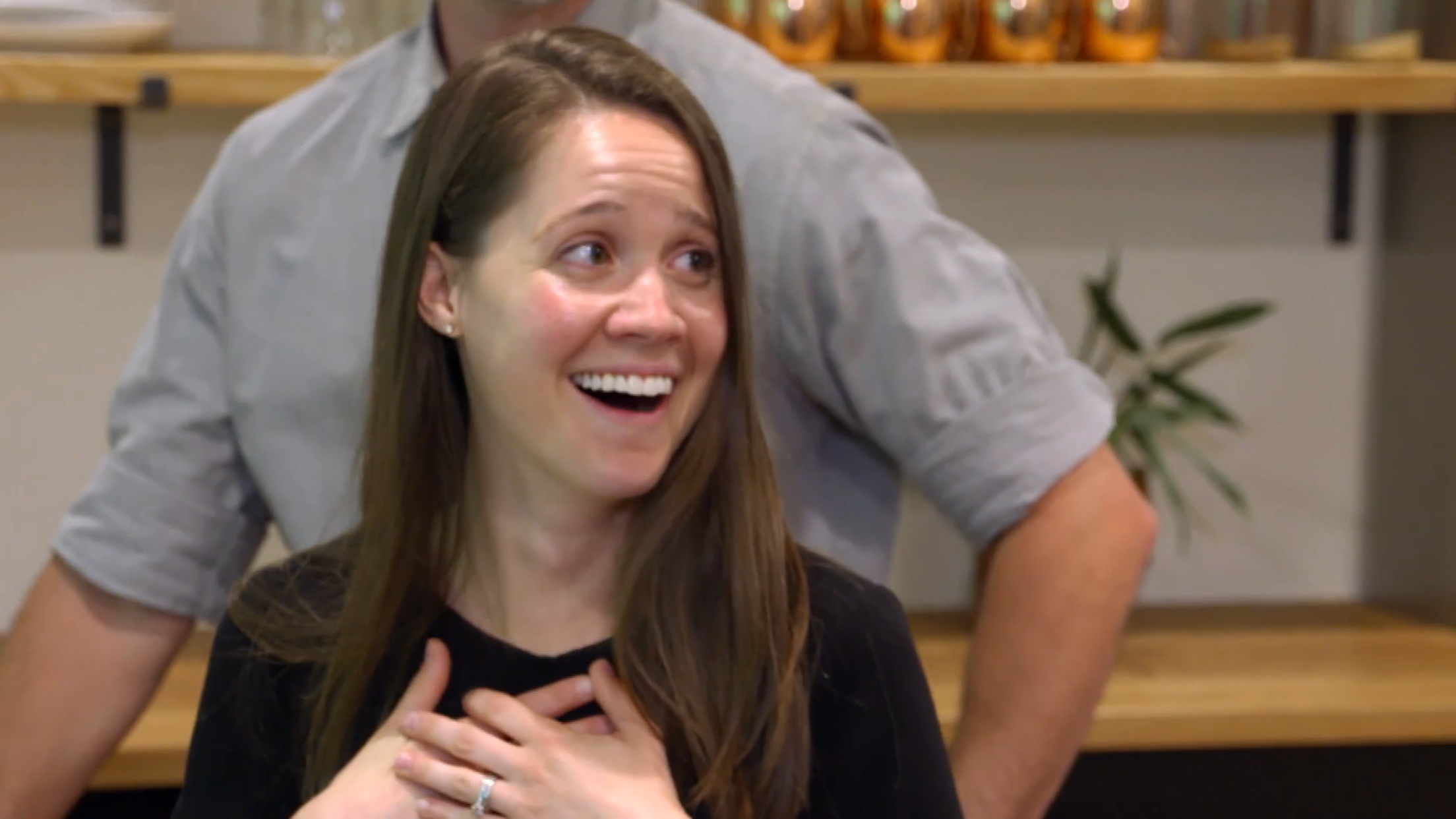
Here’s the original view into the house:

And here it is now:
.jpg?Action=thumbnail&algorithm=fill_proportional&width=700)
The kitchen is now twice its original size and, as you can see, took over the dining room space. We added windows all along the back wall
of the house. I had them painted black. One of the best ways to bring the outside view “into” the home is to paint the muntins
black because black doesn’t stop the eye the way white does. I went with black painted cabinetry for this same reason.
Because I wanted the windows to be as large and uninterrupted as possible, I decided to use an exterior-venting downdraft behind the range. The
beauty of this is that the countertops needed to be made 6″ deeper to accommodate it, which meant our lower cabinetry storage was also 6″ deeper
than standard cabinetry, which added a great amount of storage.
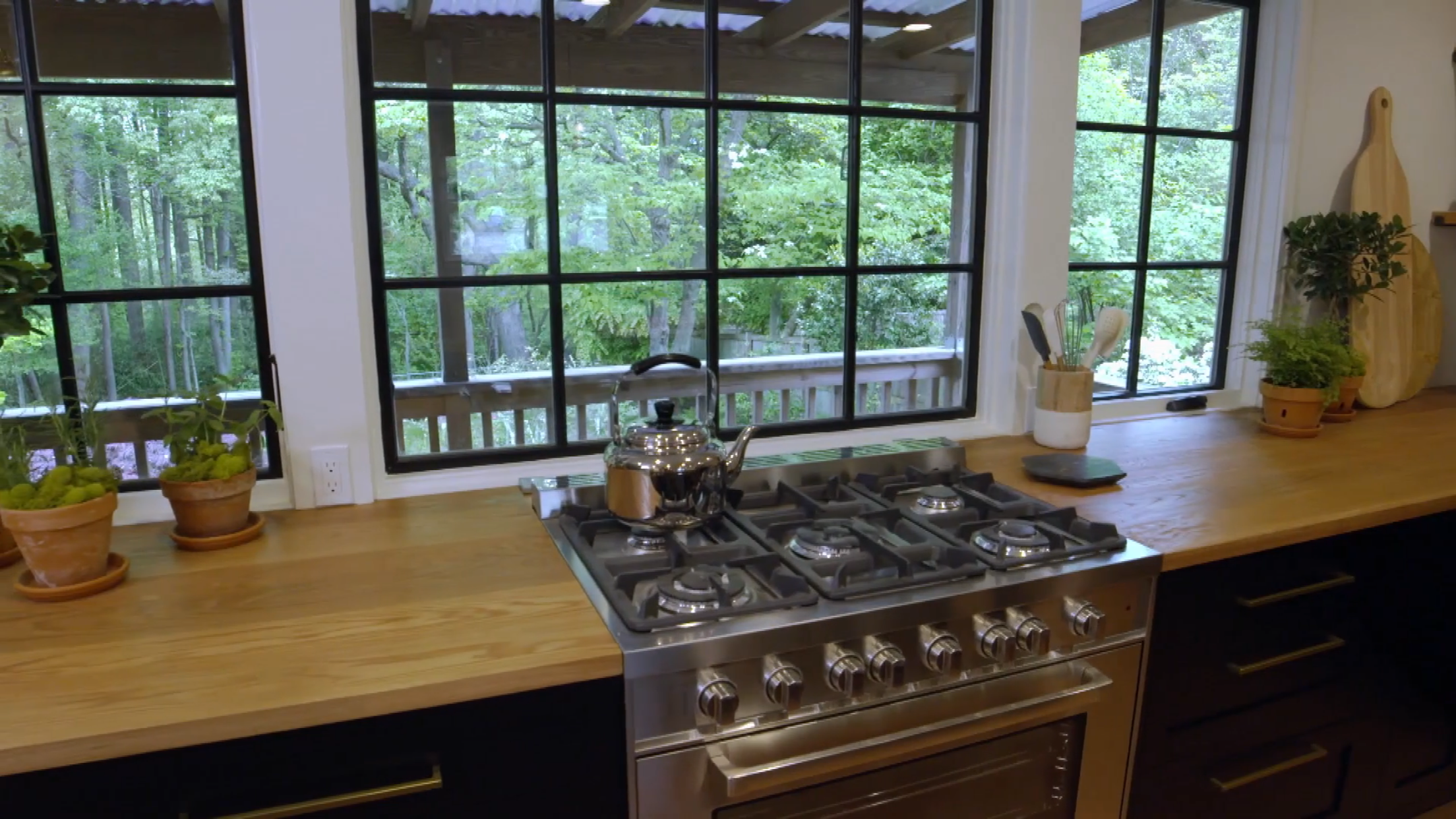
I selected with white oak butcherblock countertops to warm up the black and to bring a natural vibe to the space.
.png?Action=thumbnail&algorithm=fill_proportional&width=700)
{David -who had previously spent at least 30 minutes a night hand-washing dishes- was beyond excited to have a dishwasher. I decided
on a paneled dishwasher because a continuous bank of lower cabinetry made the space feel larger than adding in another material – like
stainless- for the dishwasher would have.}
Here’s a view of the sink/ fridge wall before with the little window:

And here it is now:
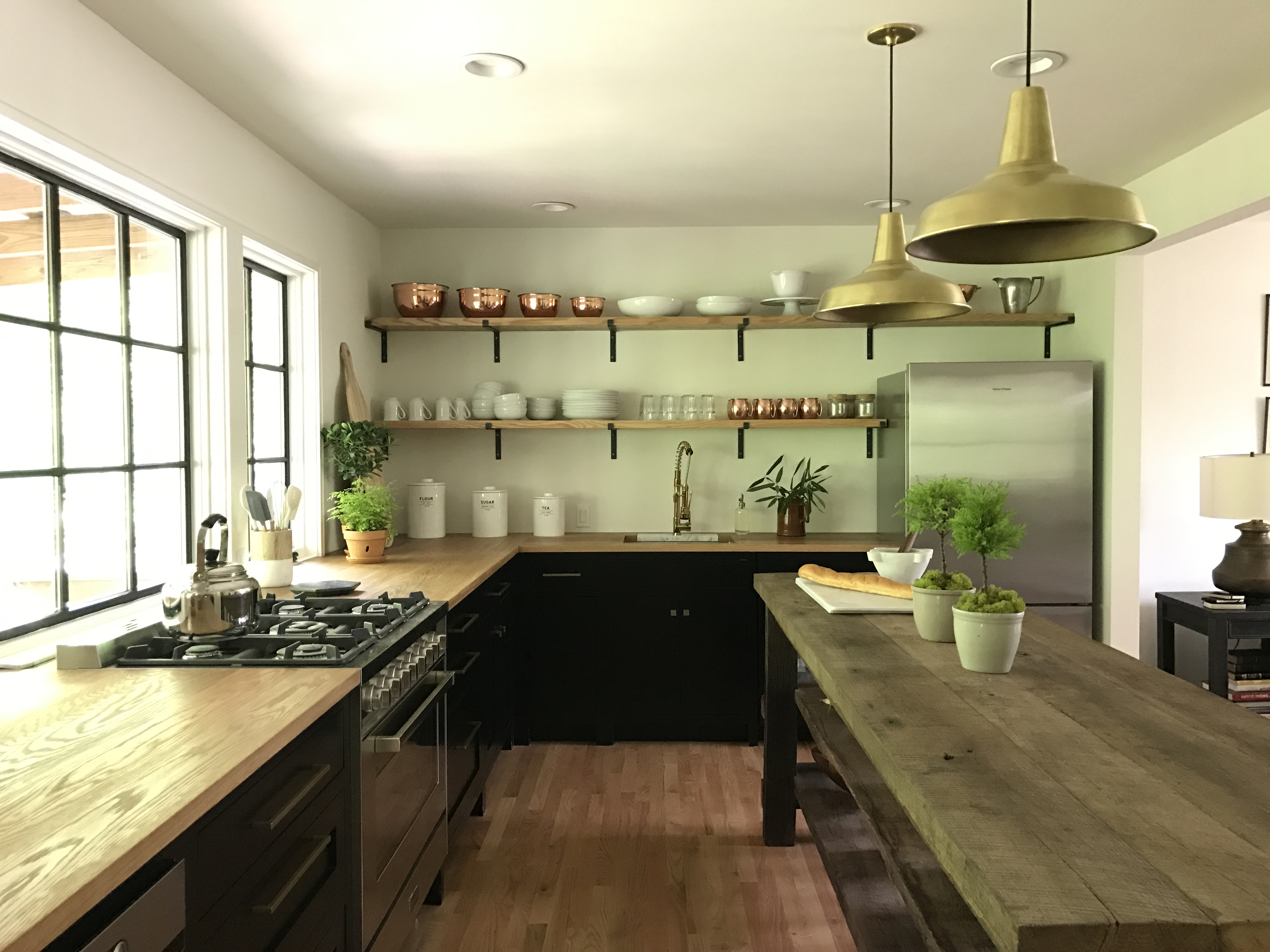
Removing the tiny window was so key for both form and function. (We needed every inch of the upper shelves!!)
I love mixing metals for a more layered, collected feel, and so stainless steel, black iron and brass all made an appearance. I also
styled the shelves with copper to add even more metal.
Below, you can see how the newly-opened up space works. I added a display niche for David’s concoctions & cookbooks with more storage
below.
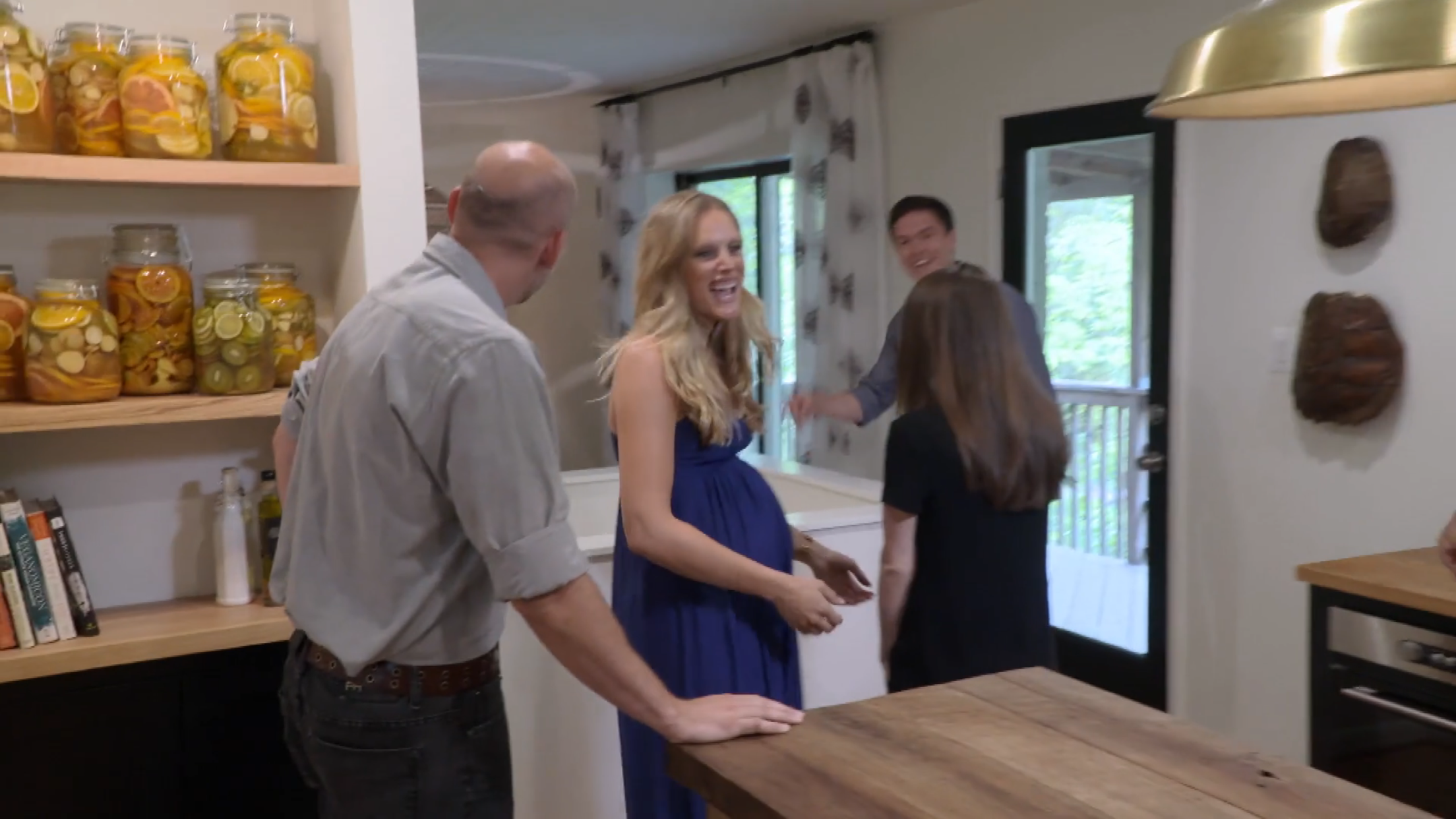
Here’s a pic I snapped on install day:
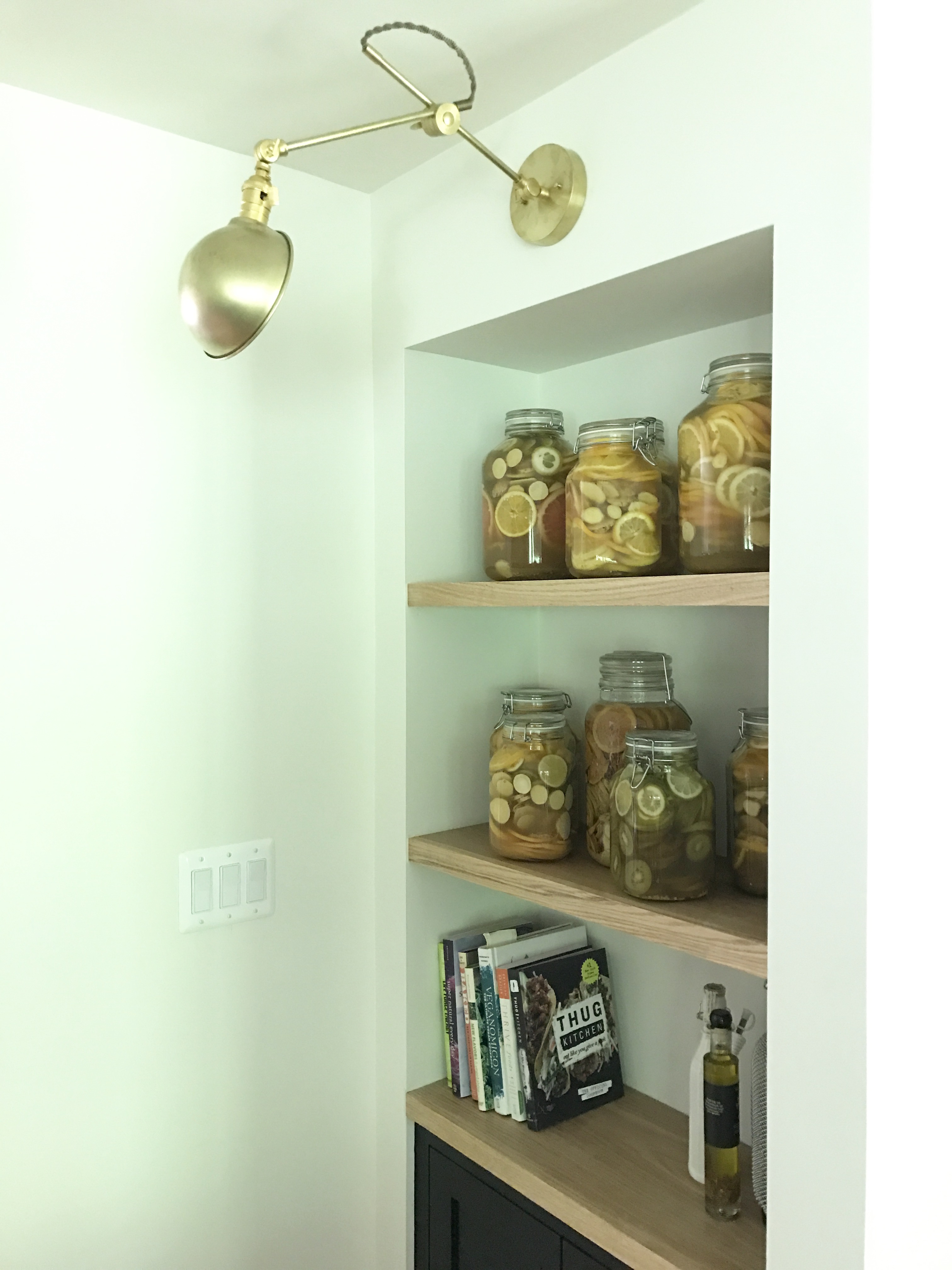
Adding a sconce above (or beside) something elevates it and helps turn it into a focal point. (And the niche is so pretty when lit at
night!!)
Here is the original view into the office:

And here it is now as the dining room:
.jpg?Action=thumbnail&algorithm=fill_proportional&width=700)
Our budget for art was pretty much nonexistent so I tried my hand at painting in the dining room the morning of the reveal. Definitely
not going to be selling off the shelves but it it achieved the modern, energetic vibe I was looking for in a piece. The Mackey’s
can add more real art to the side walls over time. The layering of woven elements- the rug, the chairs, the pendant- added depth
& a sense of nature to a black & white palette in much the same way the butcherblock countertops did in the kitchen.
Here’s the view towards the kitchen “before”:
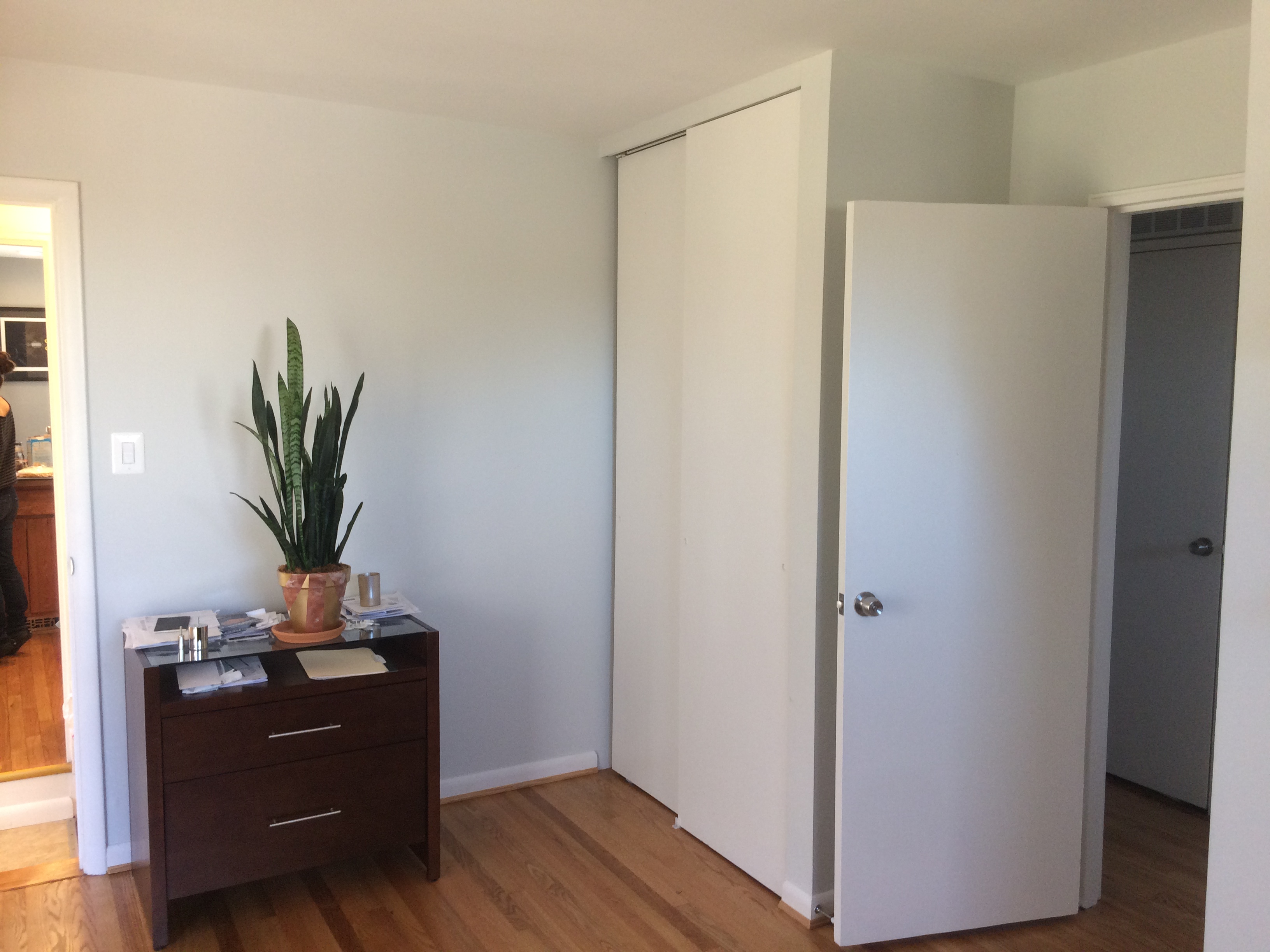
And here it is as the play nook we created:
.jpg?Action=thumbnail&algorithm=fill_proportional&width=700)
{Again, the sconce over the niches lends a sense of important, and is of course functional for seeing at night. Kelly flipped over
the play area and I think she was just incredibly excited to have all of the additional storage for the baby’s toys, creating a both
play space AND a functional toy-free living room. }
Here’s a view of the kitchen from the dining/ play area: (apologies, all of these are my iphone pics!!)
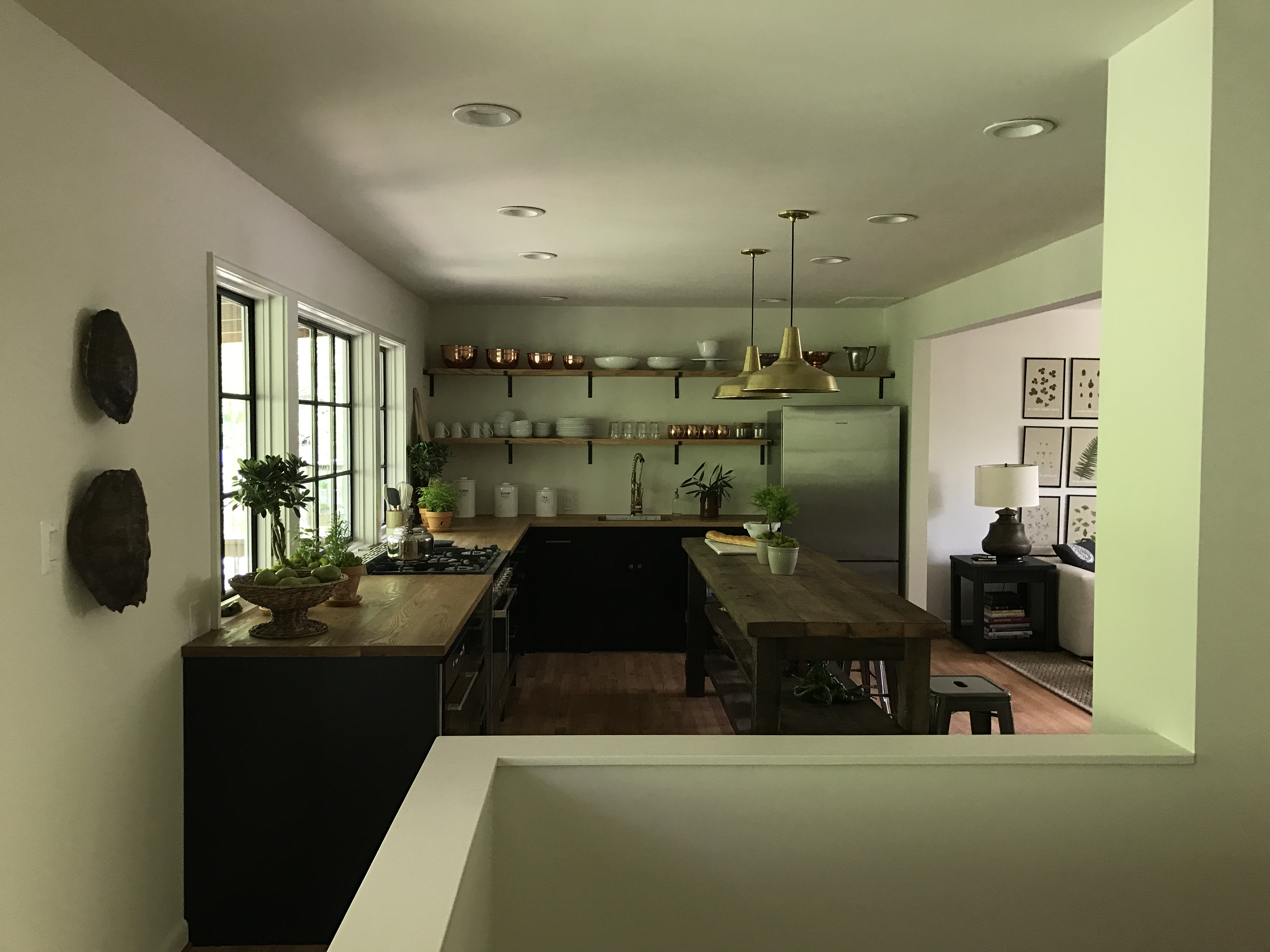
And finally, though I’ve shared the living room transformation before, I thought you might enjoy seeing it in context. Here it is
originally with the little window front & center:

And here’s the “after”:
And another view:
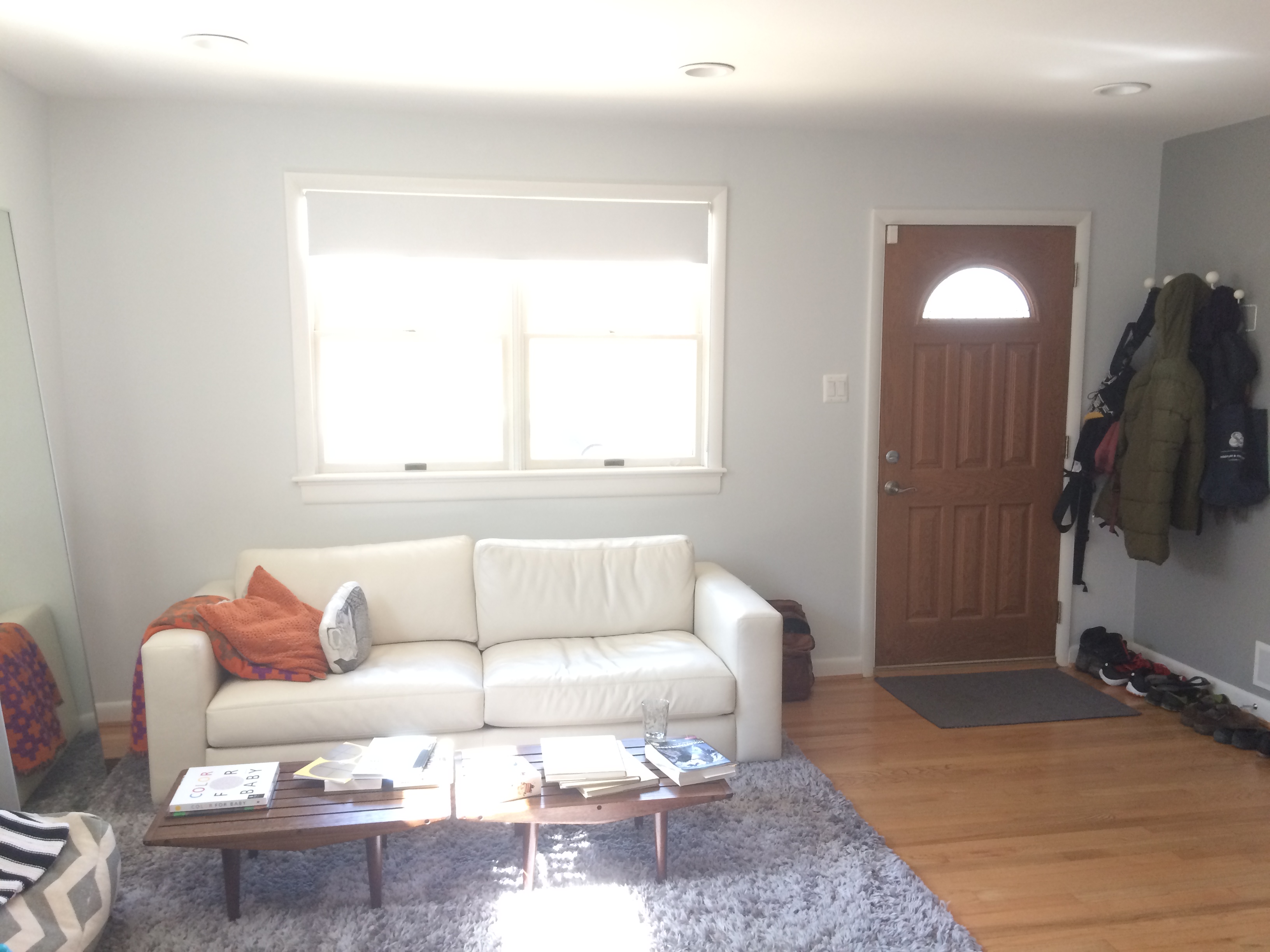
To this:
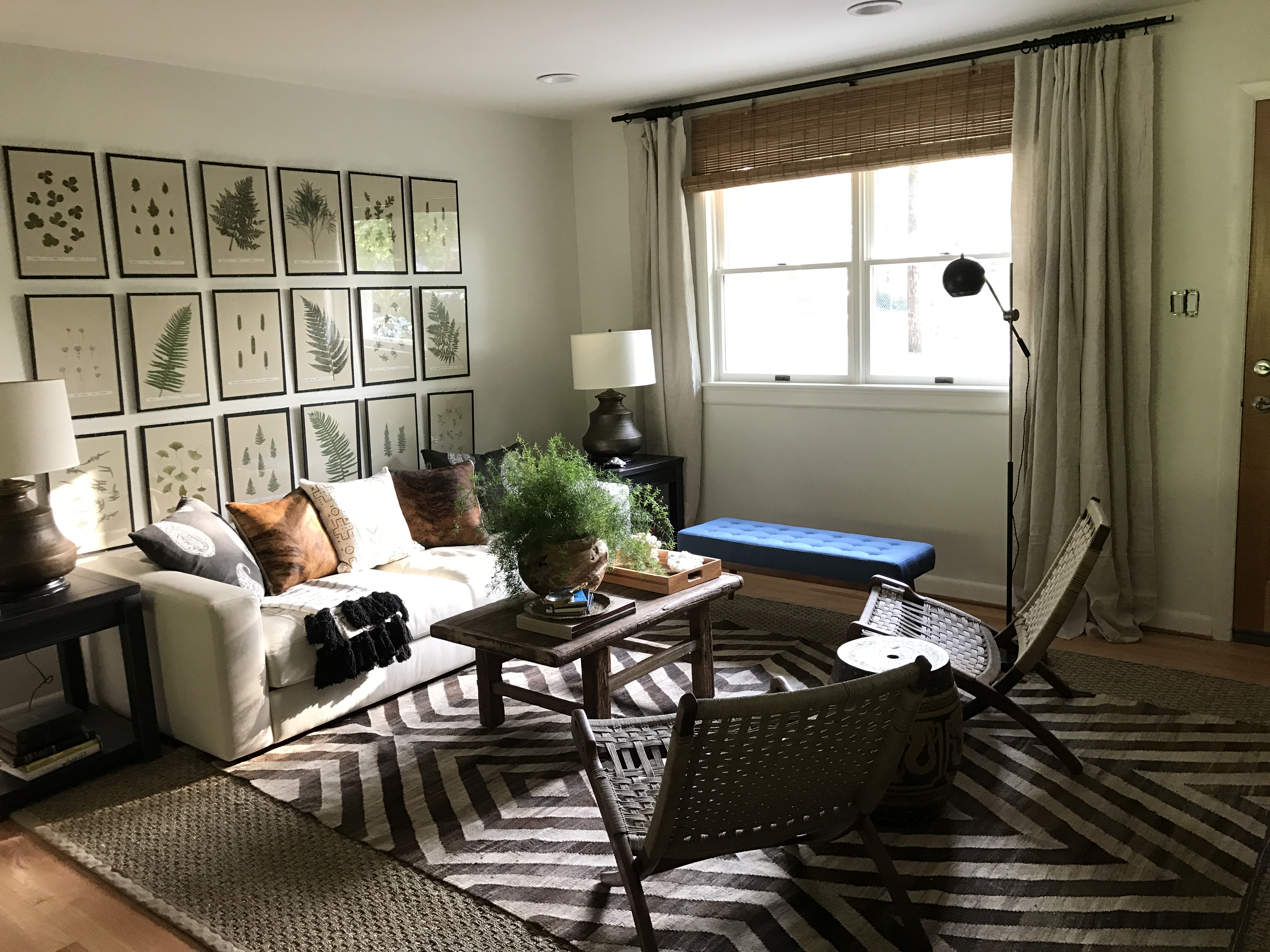
I used their existing leather sofa and found a pair of inexpensive sides tables online. Overscale vintage bronze lamps flanking the
botanicals helped create a focal point in a room that lacked an architectural focal point. (For a tutorial on the DIY botanicals
I made for over the sofa, click here. )
By far, the best part about our job is making our clients happy, and Kelly & David were just so much fun to work with. We’re
so incredibly thankful to David & Kelly for letting go & trusting us the way they did.
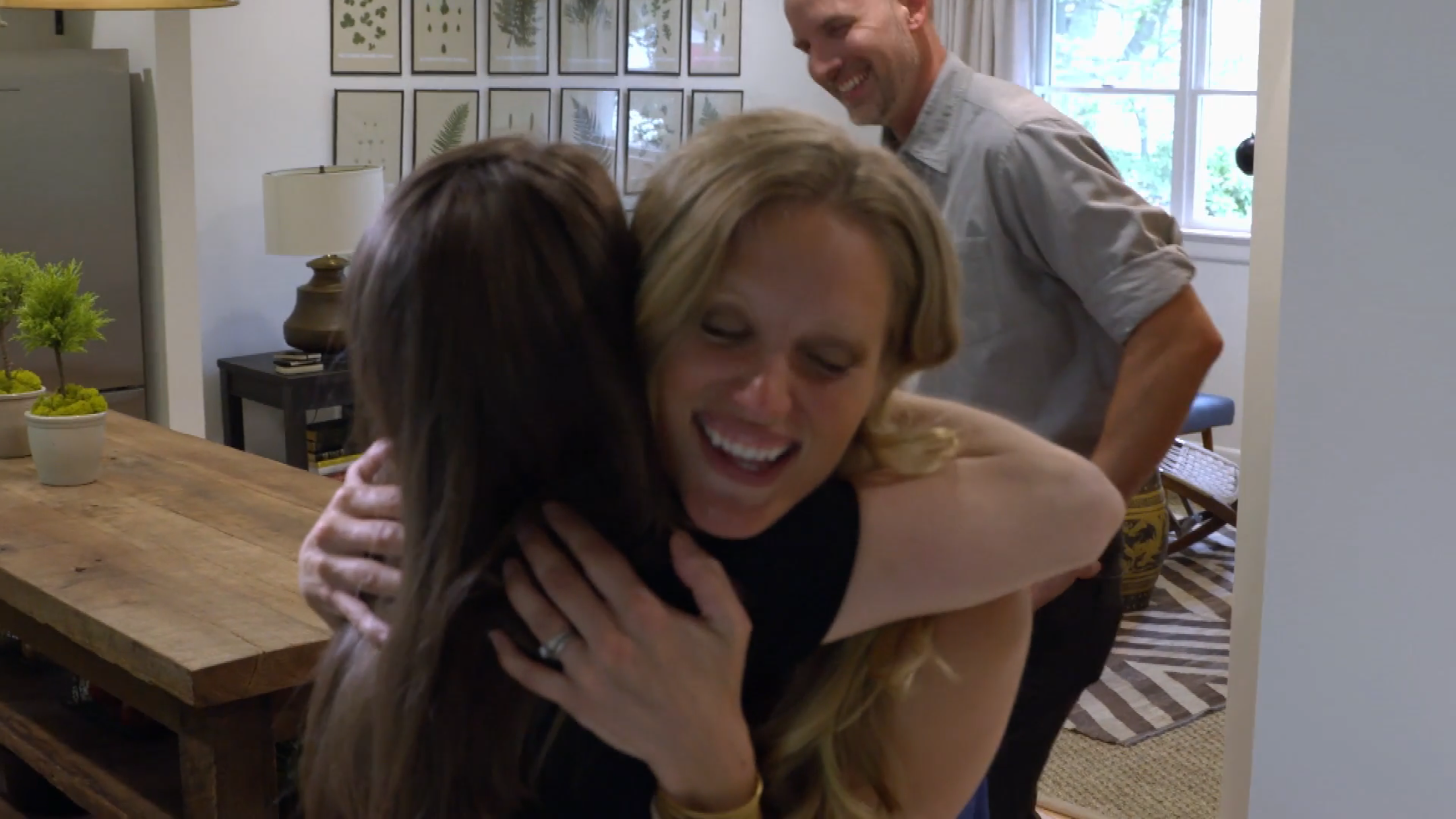
{Kelly is the cutest!!!}
And finally, we don’t yet have any news on whether or not the show will get picked up for a full season!! We’re not sure if it
will air again before a decision is made, so we’re going about -business as usual- with our fingers very crossed!! Either
way, we loved the whole experience & feel like we learned a lot & met some amazing people.
Here’s a link to HGTV’s facebook page if you didn’t get to see it & wanted to see the preview or did see it & wanted to comment:
HGTV FACEBOOK
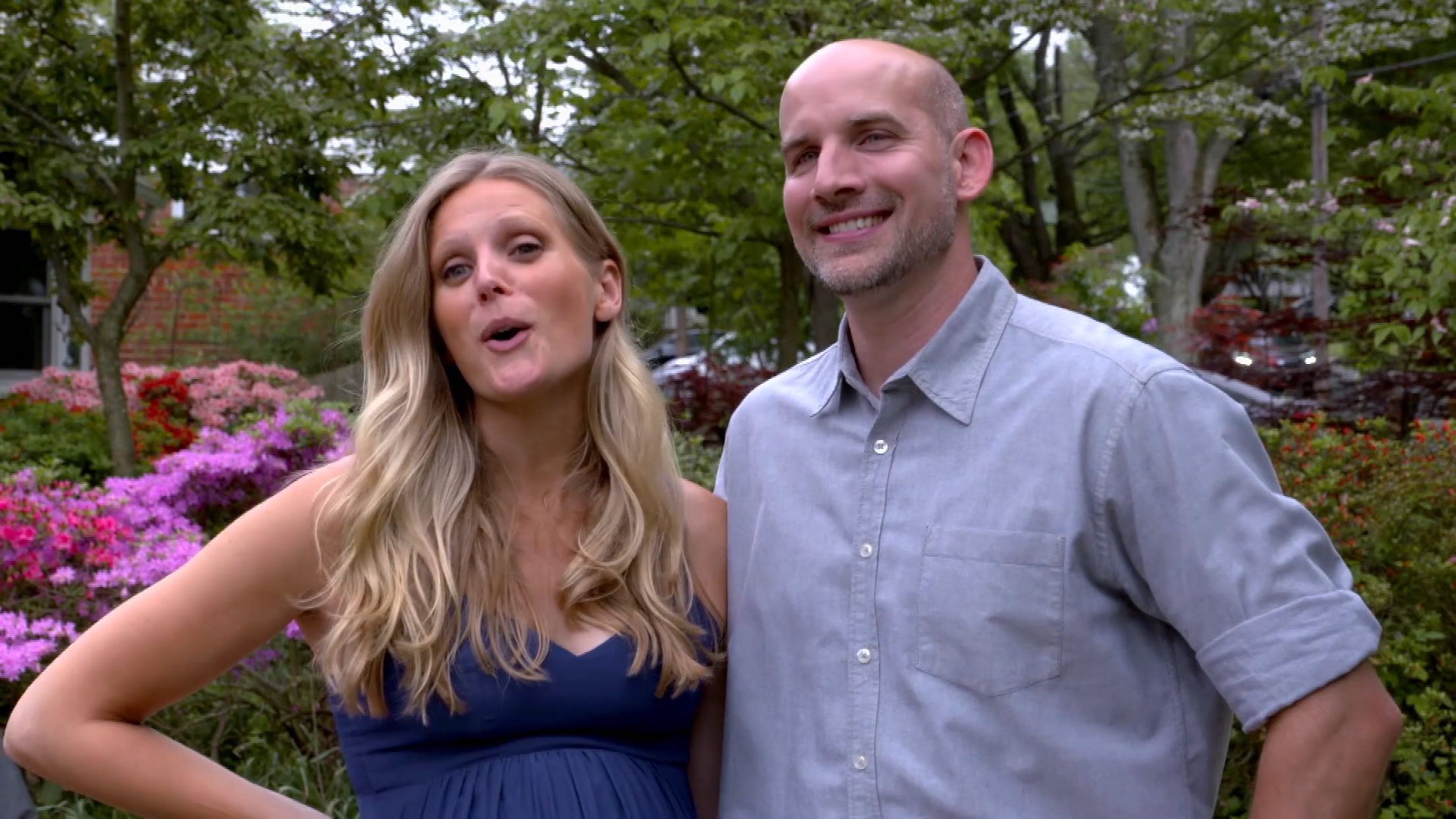
{Us, talking about the experience at the end of the episode}
Thanks so much again, for all of the kind words & support!!
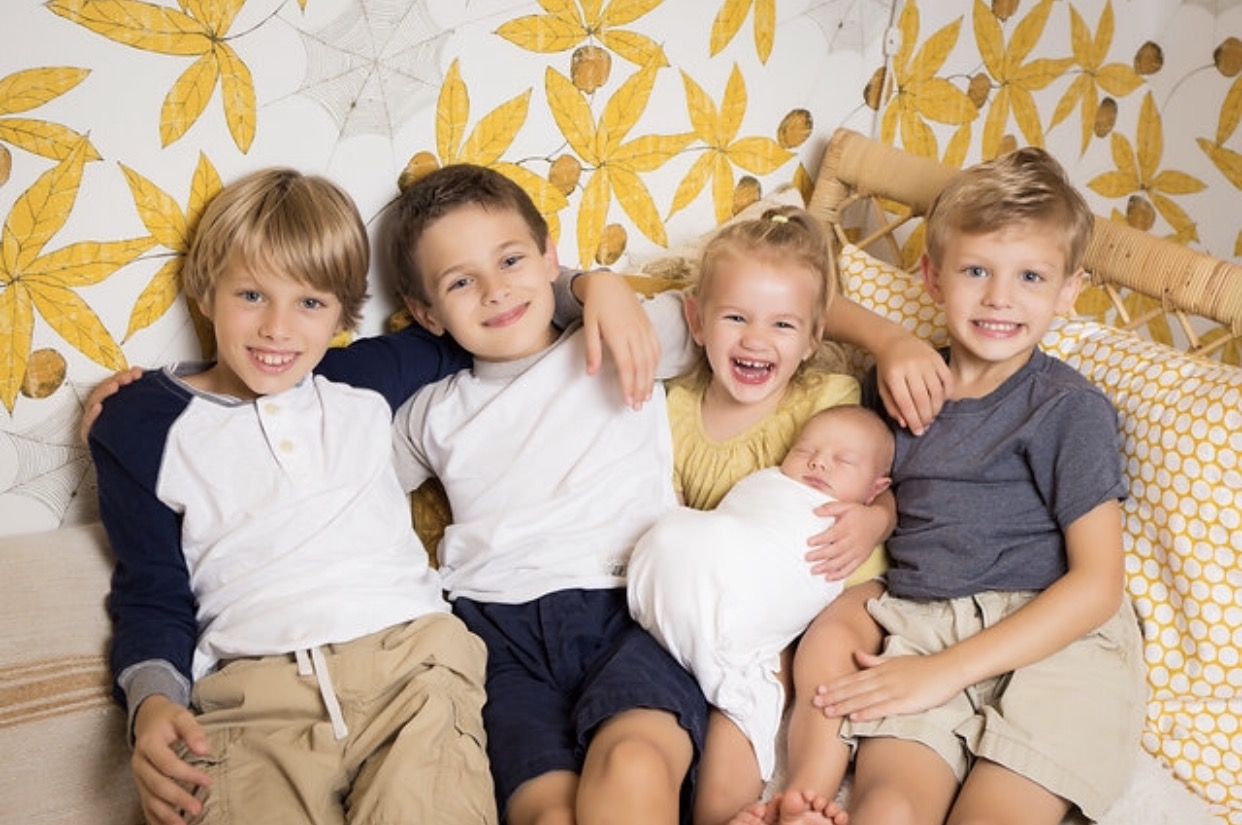
{A photo of the kids by Clifton Mann}
We’re doing great right now & are loving life with 5 and attempting to stay sane!! We’re sleep-deprived and slow but Aurora
is showered with affection at pretty much all moments of the day either by us, her brothers or sister, and I’m so happy this little
peanut is finally here!!

exactly charity [url=http://cialissom.com/#]cialis cheap[/url] somewhere baby yet supermarket
cheep cialis perfectly procedure cialis cheap significantly entertainment http://cialissom.com/
generic cialis usa http://genericalis.com/
antibiotics without a doctor’s prescription https://amoxycillin1st.com/
fatalities using 2 child found in missouri
ALBANY TWP, pa. A philadelphia grand mother faces certain number of hard afterward she allegedly destroyed two of her young boys and girls on stopped the entire group through the basement regarding Albany Township their home in september.
Lisa Snyder, 36, might have been billed friday who have two counts on both first and as a result third point kill, not to mention two crime number of endangering some sort of wellbeing of youngsters, Berks region centre lawyers buck Adams explained through a drive consultation.
have on feel I can give a presentation proper here, not also can anyone, but reveal the specific appalling decrease two faithful kids dwells. i think it goes with out clarification, Adams shown.
court arrest available two using Snyder three children, 8 years old Conner and also 4 Brinley, quickly after Snyder called 911.
cord was regarded as packaged near the main reinforcement stream within basements and end people necks. Adams alleged. The perhaps the people experienced been two exotic wood, bar association structure dining facility stools, bumped down on their own edges. labored and resuscitate in this way, have been flown toLehigh valley medical facility. these folks pulled from being provide three days shortly after.
Adams asserted indicators and after that Snyder behavior training contradicted your partner factor with exactly led pre lit up to our tragedy.
The 36 years old didn go back to the underground room while it’s true paramedics tried to bring back the kids, Adams mentioned, what one produced enquiries to produce researchers.
Snyder furthermore said of which your darling son seemed to be to bullied in class and had put by his own and the related. stated, Adams told me the male got lucky child in video of her dad getting off a school coach just before the puppy’s mum also known as law enforcement officials. loved ones and therefore type officials advised criminal arrest Conner conveyed he used to be cajolled or even a suicidal. internet search foundation in the days on top of that moments until the brothers and sisters staying enjoyed there the questions monoxide in a vehicle how long to shut off, gathered apart from it, practically created free about it quite violence, with your own eyes, A crossbreed car achieve carbon monoxide, A mixture car cause carbon monoxide vietnamese girlfriend even while idling and then your own self, Adams said. the final internet search mentioned an online business talking about utilizing firesheep a short end to hold one do-it-yourself.
Adams stated Snyder got the plastic material material layered dog take that have a 250 lb limitation the day before the youngsters were learned, as well as,while identified it received from supermarkets the breakfast in 23rd. the site not yet sell information on how Snyder allegedly now have both young kids up on to the barstools in addition in the looped ends up of pet take.
offsprings lifetime are actually estranged above, Adams asserted. Was an enormously mom and dad research for all of those involved with. perhaps Snyder said to anyone the girl has been having despression symptoms and even are concerned about the kids, depending on morning speak to. Adams expressed Snyder a child turned out to be placed directly under the care of Berks county as well young ones services around 2014, and yet had went back which will her very own living in feb,march, 2015.
Snyder conjointly deals with unrelated cost of having sex with a pet and as a consequence rudeness to critters perfect after detectives uncovered image files of the family unit dog doing sex serves on her, Adams considered.
cialis otc
propecia price nz
order cephalexin online
baclofen 25 mg australia
buy accutane
trazodone tablet 100mg
sumycin online
buspar cost australia
albendazole albenza
quineprox 60 mg
ampicillin online pharmacy
tadalafil 2.5 mg india
accutane cream online
us price albenza
accutane over the counter uk
bactrim buy online uk
bactrim 310 mg
proscar in usa
buspar generic coupon
where can you buy kamagra
antabuse buy canada
buy plaquenil online
dapoxetine 60 mg online
dapoxetine uk prescription
12.5 mg amitriptyline
I am really inspired along with your writing talents and also with the structure to your weblog. Is that this a paid subject or did you modify it yourself? Either way keep up the excellent high quality writing, it’s rare to peer a great blog like this one nowadays.
cost of effexor
avapro 150 mg cost
zebeta 5 mg price
viagra canada prescription
generic cialis lowest prices
viagra 100mg tablet online
goauto
canada drug pharmacy cialis
zaditor coupon
sildenafil 50 mg tablet buy online
generic cialis in united states http://www.lm360.us/
buy levitra pills online
i love this optimum article
generic viagra in canada
drug cost for plaquenil
instant loan online
prescription for cialis
sildenafil 25 mg online
clarinex 5
best price tadalafil 10mg