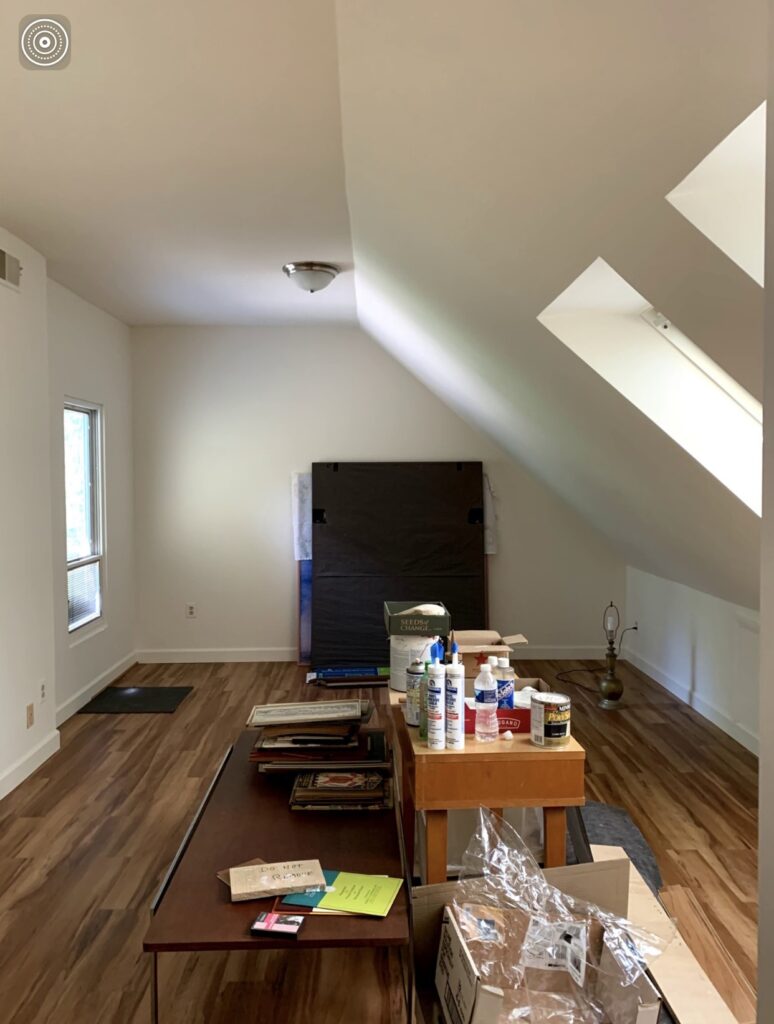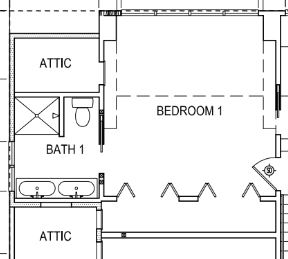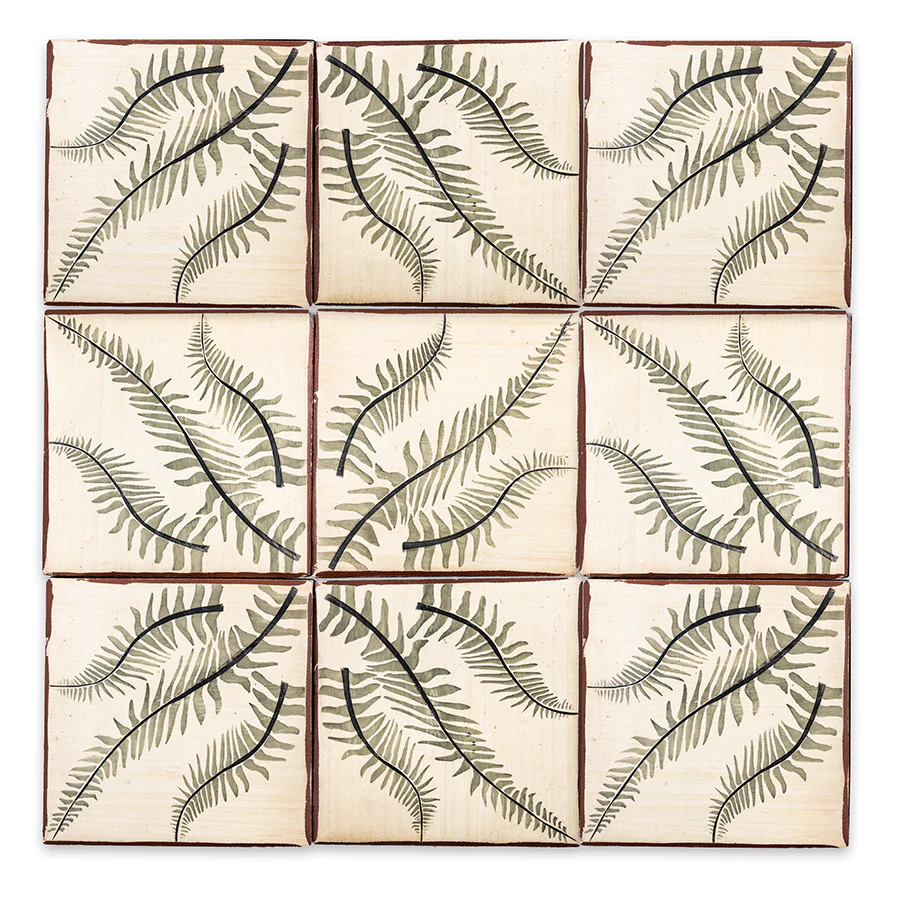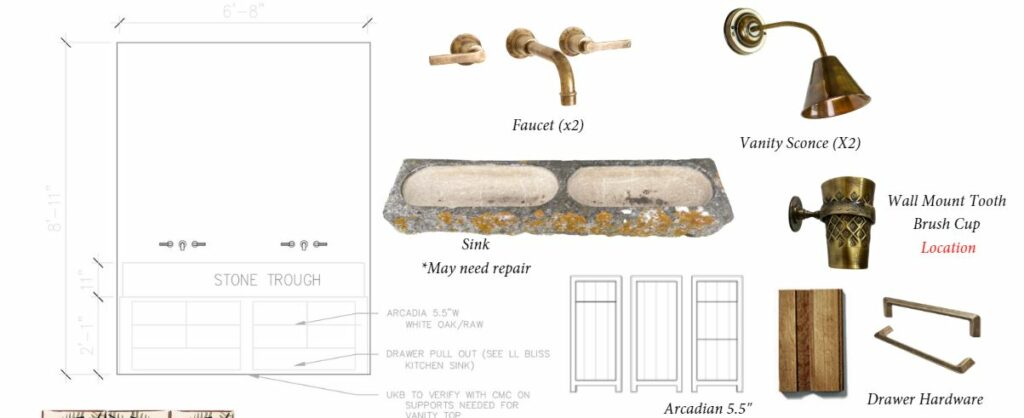The Meadow House Plans: The Girls’ Bathroom
hello and I hope all is well with you! Construction at the Meadow unfortunately hasn’t started since I last wrote, but I’ve mostly finished with the design of our house and thought it would be fun to share the design plans with you. I am SO excited about each and every little room in this house. In many of our past houses, I’ve done the secondary bathrooms & laundry rooms just before we sold, trying to keep as much of the original bathrooms as I could in order to save. It’s been really special getting to start from scratch and to get to use unique materials and goods, knowing we plan to stay here a good long time.
The girls’ bedroom and bathroom will be in what was originally a loft attic space overlooking the old library. (see before pic) A metal spiral staircase up to the room has been removed and we added a new, true staircase to get upstairs.
The girls’ bedroom will be dormered and their beds will be in a little window nook (shown below). They decided they wanted a shower in their bathroom instead of a bathtub, because in reality, they use our bathtub almost every day and Gisele (7) informed me that they would continue to do so in the new house. 🙂 A 7′ wide double sink sits on one side of the bathroom and the other side fits the shower & toilet. A window with bullseye glass will provide lots of light but total privacy.


The girls’ bathroom palette will be a mix of stone, terracotta, and wood. A botanical patterned floor tile will bring in energy and whimsy. I want it to feel timeless yet cheerful and a little sweet.

The walls & ceiling will be plastered and the floors will be tiled in the Sol di Folium handpainted terracotta tile from my collection with Architessa. The shower walls will be done in a veneered stone with a travertine tile floor. (from left to right in the photo below: plaster walls, shower walls top/ shower floors bottom, and bathroom floors far right bottom, vanity wood top right)


I couldn’t believe my luck when I found a centuries-old French limestone trough that will perfectly fit on the vanity wall and can be converted into sinks for the girls. A pair of brass faucets by Atmosphyre will hang above the sinks, which will sit atop a vanity from my collection with Unique Kitchens & Baths. We’re doing little step stool drawers at the bottom so the girls can reach the sinks.

The vanity will be in our “natural” finish from UKB and is in the same style as my current kitchen cabinets- the ARCADIA door style. Brass hardware throughout will add patina and warmth. I cannot WAIT to see this little room come together!!
I’ll be working on picking our wallpapers and fabrics for the bedroom & secret toy room right off of it next. I’m planning to use things from LL Textiles (my textile collection, below) to work with an vintage floral linen Swedish chair I found for the girls (bottom right below) and I’ve been playing around with those.



Anyway, that’s it for the first design plan peek! I’ll try to pop in with these every now and then as the project progresses.
I hope all is well with you! I’m knee-deep in writing my 4th book, Beach Life, right now and am trying to squirrel away the hours to meet my deadline. Can’t wait to share this one with you!!
xo

Love, love these wonderful plans! I have wondered about the travertine floor tiles in the shower because we have them in our large primary bath shower. They are a lot of work, unless I’m doing it wrong. I wonder if I should get someone else to totally clean them and (heavily) seal them bc it’s just too difficult to keep them looking great. I like the look but not the upkeep. Any helpful suggestions with that?
I had the same issue – we just tore out our travertine shower because it was impossible to keep clean and had begun getting deeply moldy at the bottom, beyond the ability to clean. After some research I’m sticking with glazed tiles for shower interiors and will keep stone materials like travertine and marble for elsewhere.
Love the rustic vibe. Your tiles and fabrics are wonderful! I just wonder how you clean the veneered stone that will be inside the shower? Will it absorb water? Great look but I wonder about upkeep.
Can’t wait to see all this come together! This mix of materials is very inspiring and will look lovely together. Thank you for sharing!
I really like such simple, cute designs and eye-catching textures.
The rustic feel is perfect. I really admire your tilework and textiles. The veneered stone in the shower looks great, but I’m curious about maintenance. Can it be used as a sponge? Amazing appearance, however I’m concerned about upkeep.