our foyer /mudroom
all about designing a foyer / mudroom for a family of 7 (plus 3 dogs)
WELCOME TO THE FOYUDROOM
Hello and welcome to our foyer/ mudroom! This is the room that keeps the rest of our house functioning smoothly and fairly neatish for a house with five kids and a bunch of dogs. Today I’m sharing how we did it and all of my go-to mudroom design ideas.
This is possibly the most functional room I’ve ever had in a home and it brings me calm on a daily basis. There’s pretty much a place for everything- though actually getting everyone to use those places is another challenge altogether- and it’s a surprisingly large entry space which makes all seven of us in there at once trying to get out the door an easier process than it’s been in previous houses. I know I’ll miss this room when we leave here because we just don’t have this type of wide open square footage in our next house.
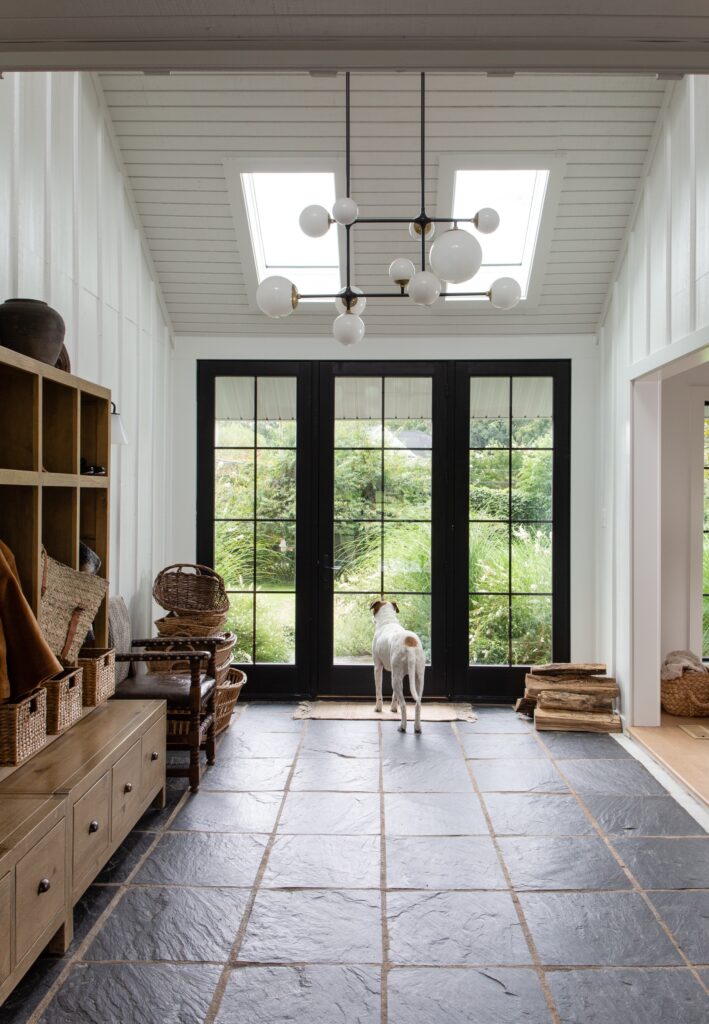
BEFORE
When our house was first built in the 1970s, it was what’s called a “dogtrot” home where two separate living areas of a home were separated by an open-air breezeway. Exterior entry doors were located on both the right and left sides of the breezeway and heavy-duty slate flooring that could take a beating and withstand the elements was installed. At some point, the previous homeowners enclosed the breezeway (as shown below) with glass doors in front and back. The back doors led to the pool deck and the main house on the left was separated from the garage/ guest house on the right. The enclosed breezeway was left unconditioned at this point.

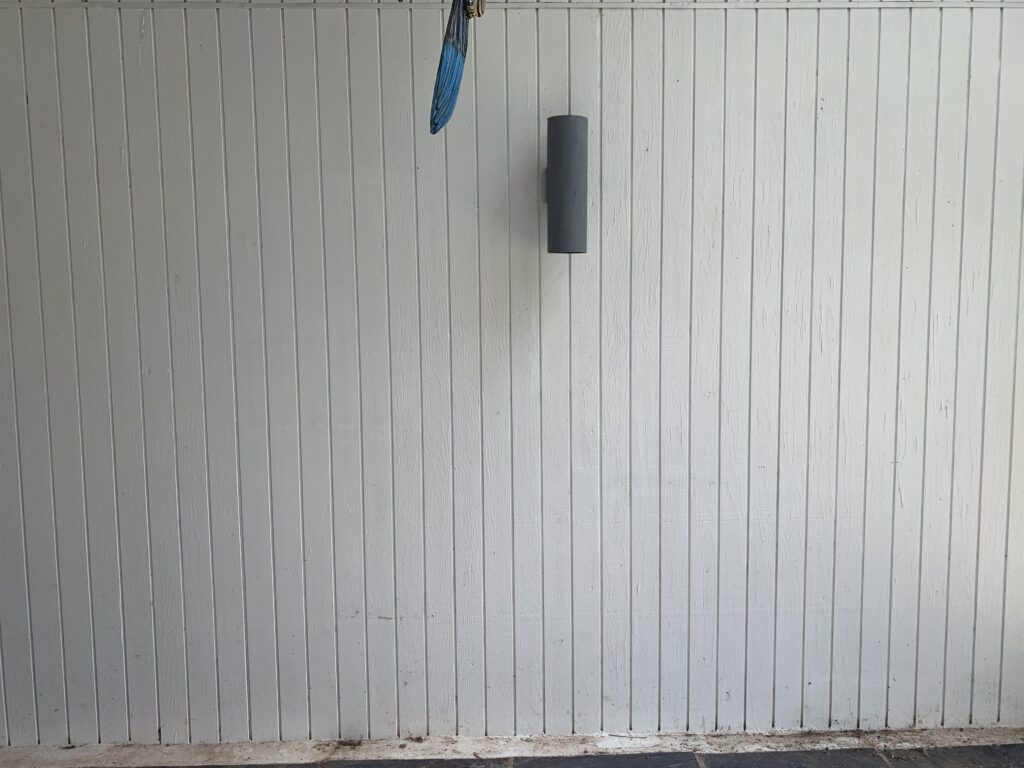

OPENING UP
One of my main goals with this house was to connect the main house with the guest house and have them flow cohesively like a single house. We put two of our boys in the guest suite that has its own bathroom and wanted to make sure it didn’t feel like they were living in a separate house from the rest of us. I also loved how the foyer was shaping up in my mind, saw how it would be functioning with backpacks and things we’d need to access frequently, and knew I’d want to be able to see it from the great room, so we removed the 36″ entry door into the main house and added a massive (I can’t remember the size off the top of my head) opening from the foyer to the great room that would center on the conversation area and create a pretty view into the foyer.
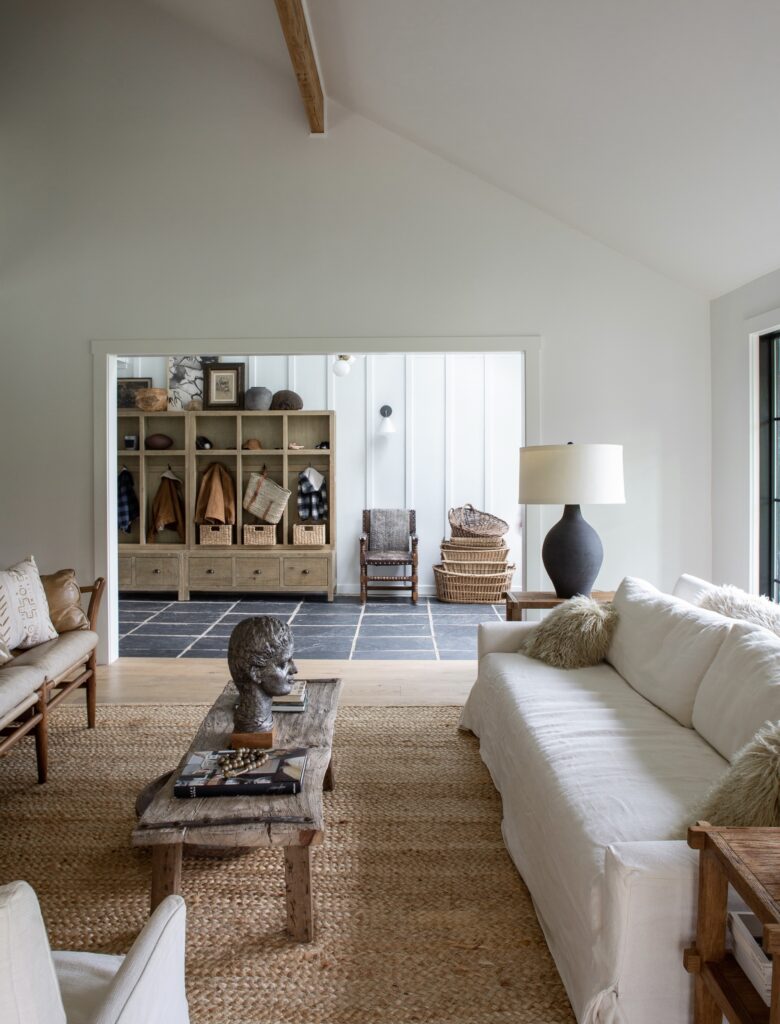
It’s a view that makes me happy and makes me feel like there’s some space in the house to be free and bring things in from outside and make a bit of a (controlled) mess.
CREATING SEAMLESSNESS BETWEEN INSIDE + OUT

Because this room was originally designed as an outdoor space and I love nature and bringing it inside, my goal was to preserve that indoor-outdoor feeling as much as possible. I wanted it to feel like exactly what it is: an outdoor space that was enclosed.
There are a few “tricks” I use over & over in projects when I’m attempting to blur the lines between the indoors and the out.
The first is the use of GLASS. There are times when I love a perfectly placed picture window to frame a view and create the sense that you’re looking at art but when I want a space to feel continuous with the outside views, I take the glass about as far as I can from wall edge to wall edge. I take it to the floor and up about as far as I can afford to go. (I say this because in most cases there isn’t a budget to ditch the header above the window/door but sometimes there is and I’ll usually take it if I can!) We kept our headers and went with standard sized doors which actually worked out really well for the size of our walls.
The next thing I’ll do is carry the exterior building material onto the walls of the interior room. It feels seamless and creates the sense that the room keeps going past the glass / that the exterior of the building continues inside.
Then, I like to include nods to exterior materials in my selections for things like lighting, tile and objects. In our foyer we have sconces that look and feel like they could be outdoor lighting (I often use actual outdoor lighting inside to achieve this effect.) We keep some of our wood piles in there -something that is typically seen outside. Bringing in potted outdoor plants like boxwood and other shrubs is another nod that gives a good jolt of outdoor-vibing to an indoor space.
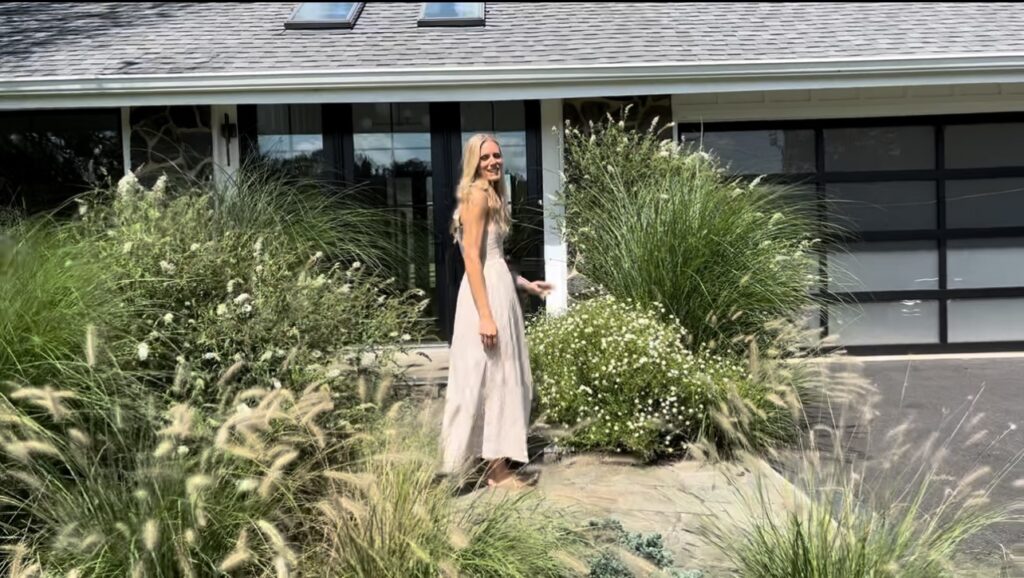
From the exterior (above) you can see that we’ve got a flowy, prairie-style garden going. We call this the butterfly garden because it’s always humming with butterflies and bees and sweet little bugs. When you’re standing in the foyer, the garden literally feels like it’s in there with you.
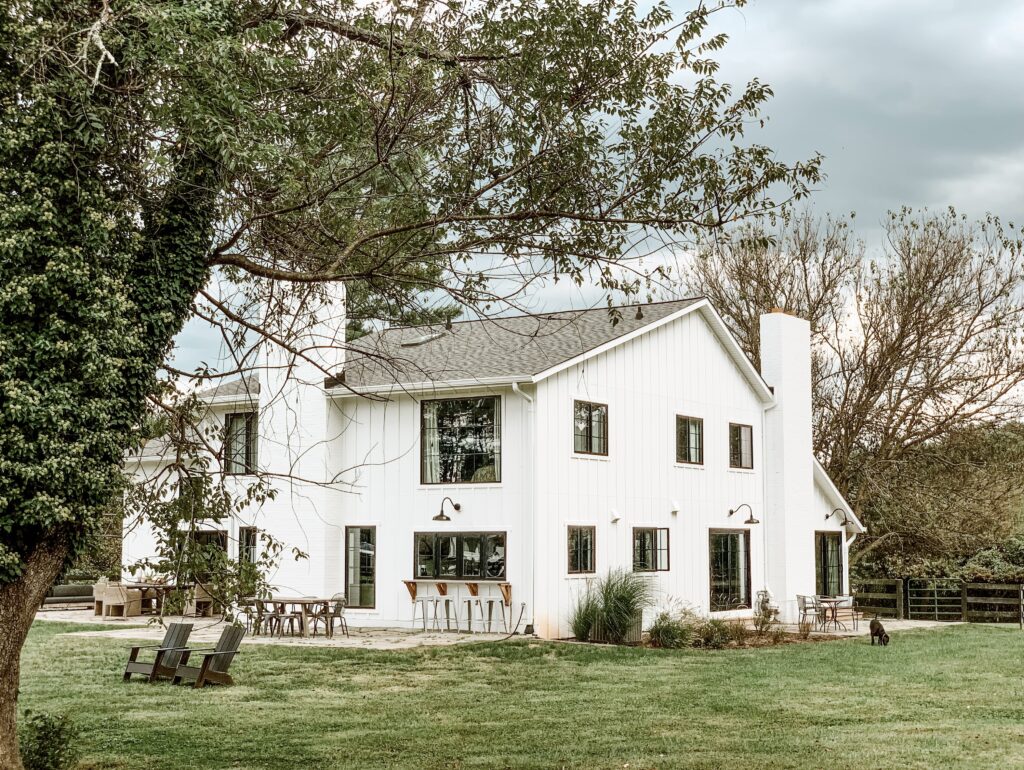
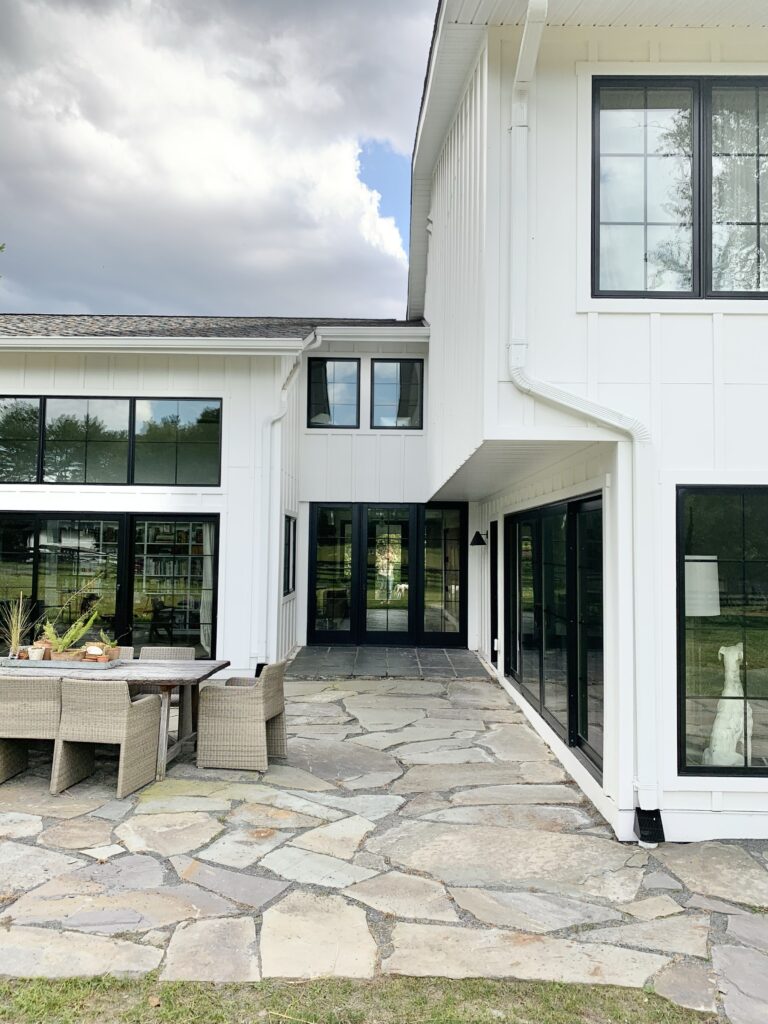
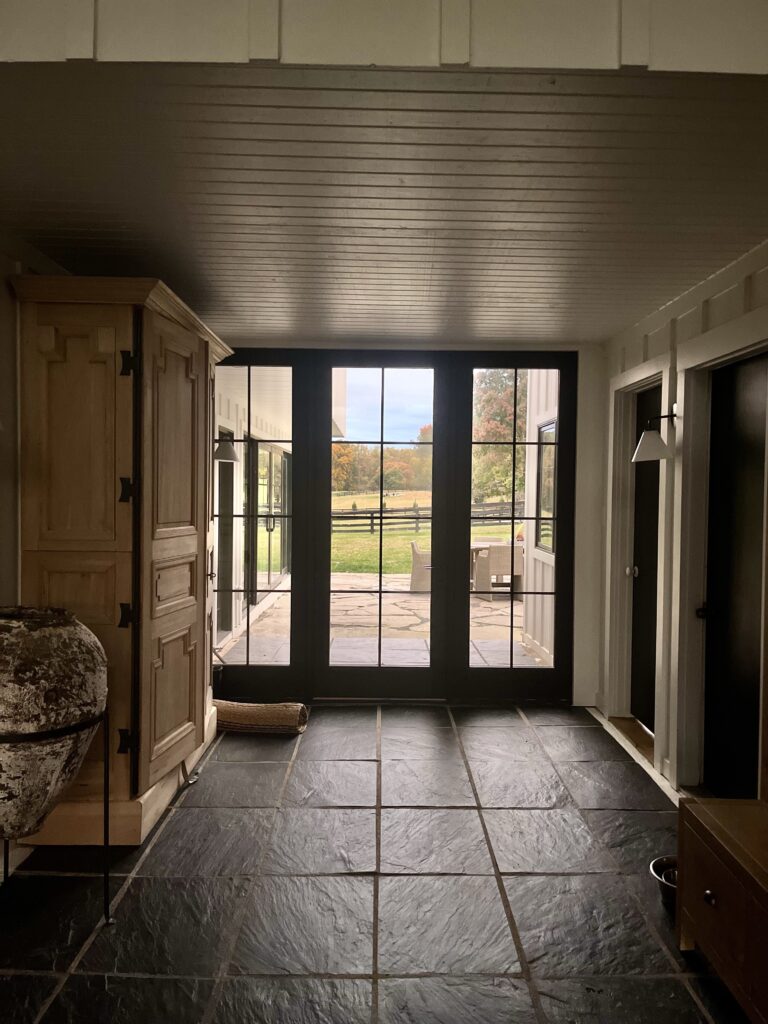
THE CUBBIES

The cubbies in our foyer are my friends. I seriously love them. Like I said, the people in this house don’t exactly put everything away but the good part about the cubbies is- at least when I ask for things to get put away, there’s a spot for everything. We generally don’t wear shoes in our house (it happens, we have parties etc. and we’re not hard & fast about it but we usually take them off in the foyer) so having a shoe drawer for everyone has been AWESOME. We’ve had shoe shelves in the past, but I’ll never go back. I don’t have to look at the hot mess of piled shoes and it’s easy for the little ones to drop them in.
We found our cubbies on Houzz and they were the last ones/ were discontinued which is SO SAD!! I love them!! For our next place, I’ve decided, however, that we’ll do doors over the hanging spot because there’s a lot of “piling” on the little bench area happening around here and if they have to open the doors, they won’t be able to do that. We’ll add a bit more depth too because those backpacks are getting bigger!! (I’m working on a very similar design with doors and a bit more depth for my furniture collection with Woodbridge so I’m hoping to be able to use those in our next place!) There’s a little shelf up top which is great for stashing things… it cracks me up to see what different kids have on their shelves at various times. I’m always finding the craziest things on Louie’s shelf (a snake skin most recently!!) as he does a lot of foraging in nature and is a big crafter.
We have SIX cubbies but there are SEVEN of use so Dave was the odd-man out. (Everyone always asks about it when they come to visit lol) To be honest, the cubbies are smallish (another thing I’m going to tweak) and his coats are so long they’d trail on the bench seat so even if there was room for his stuff on there, it wouldn’t look awesome/ or like it fit. SO… enter the ARMOIRE!!
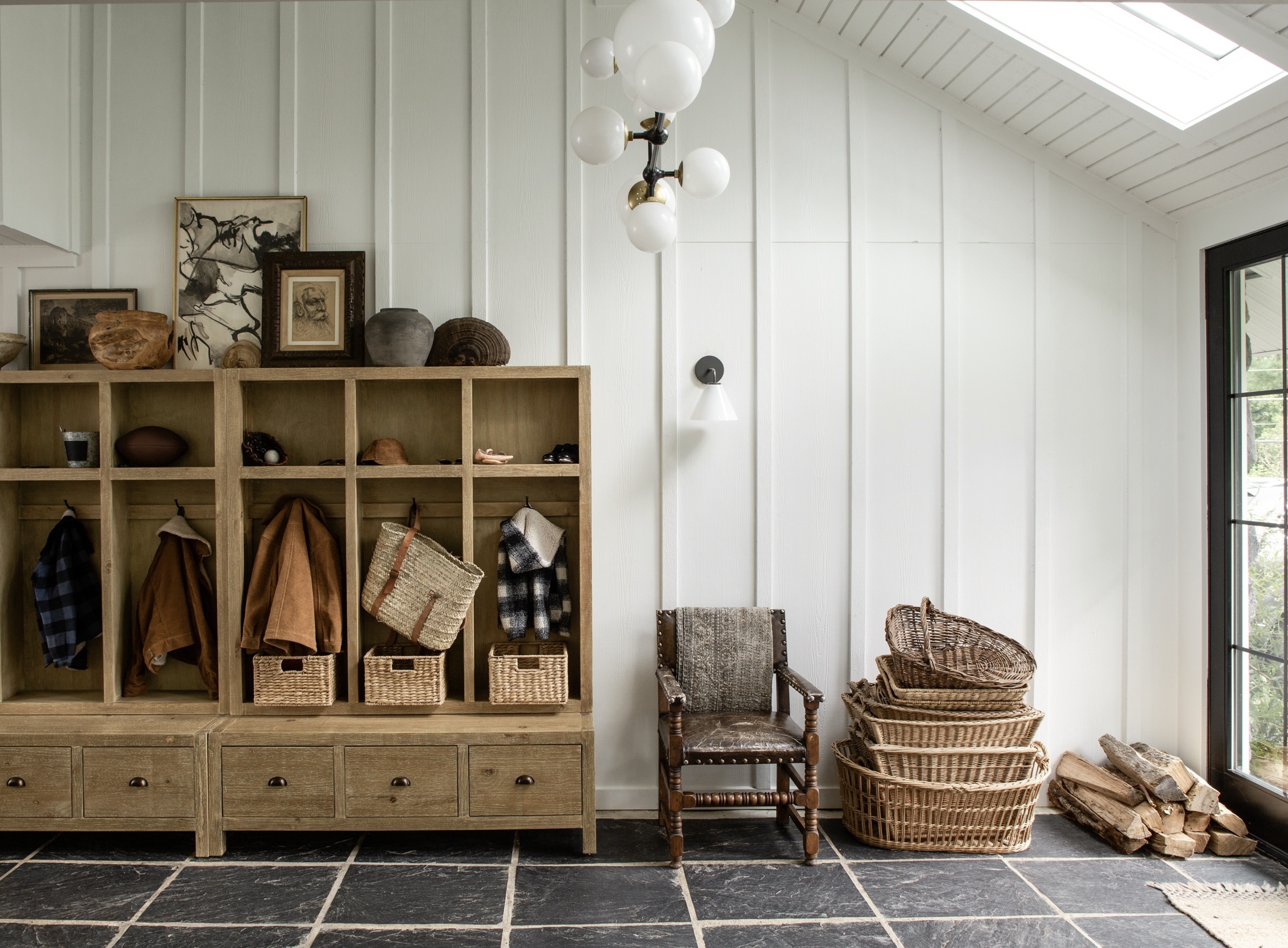
THE CATCH-ALL
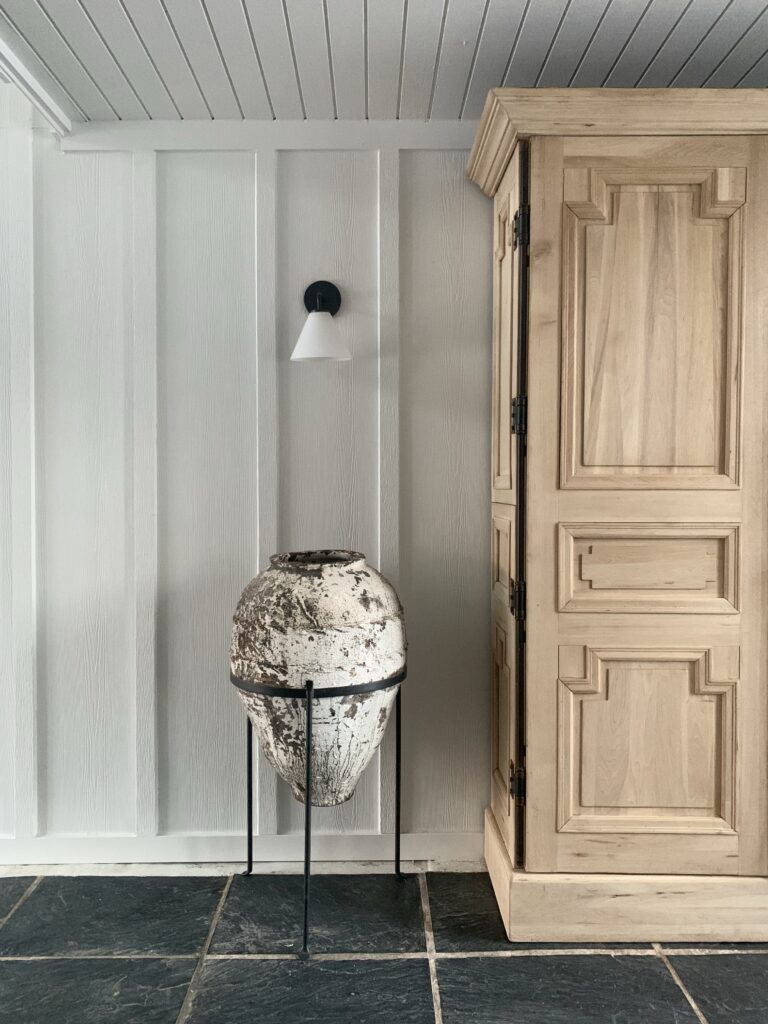
You might remember this old RH pine armoire of ours from other houses (where it’s been a media cabinet/ closet etc.) It’s a workhorse and sort of becomes whatever we need it to be in whatever house we’re in. It’s sitting next to a massive antique olive jug that I love most at night when the room is dimly lit by only the wall sconces and it feels a little like a museum piece.
Dave tends to have more/ bigger stuff down here so he’s got the armoire. (We also have a nearby coat closet for Dave & my other coats- he just keeps a daily thrown on coat in here)
We’ve got a shelf for car keys, hats, throw-on coat and pile of quilts for when we need one to take outside to sit on, and a pile of black towels (A MUST!!) for the dogs on wet/ muddy days. (and us on snow days!)
The armoire helps keep the rest of the house organized and it’s a catch-all for things like returns, dog stuff, batteries, flashlights etc and a bin that says “Dave” on it so when I find things like random nuts and bolts or electronics I have no idea what they are but I’m scared to throw out- I put it in there and he can deal with it when he’s got time. (I got tired of saying, “what’s this?” all the time when I find random stuff around so now I can just drop it in there.)
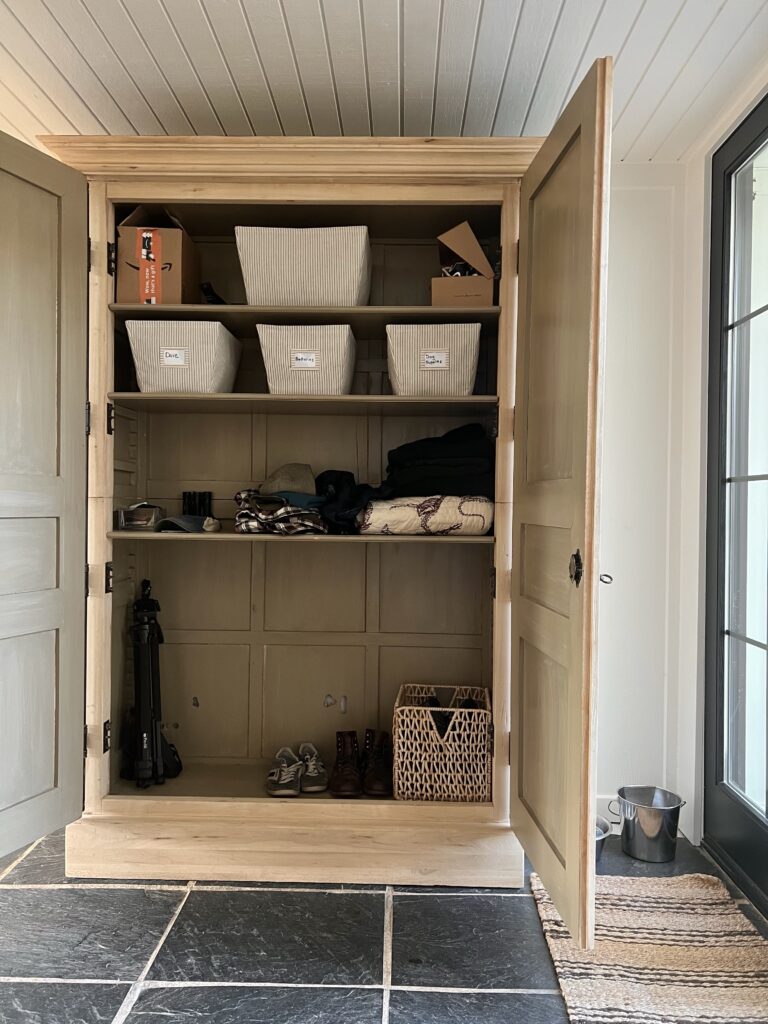
THE FLOORS
The floors are the original exterior cleft slate and you cannot hurt these bad boys!! I have a similar slate in my collection with Architessa in a 12×24 size. Again, they bring that outside feeling in and are one of the few things we did not replace in the house. (We kept pretty much all of the original stonework.)
We’ve currently got the sycamore stripe runner from my new collection with Rugs USA running along the back door. The dogs love it lol and are always sprawled out by either the front or back door on their new rugs!!
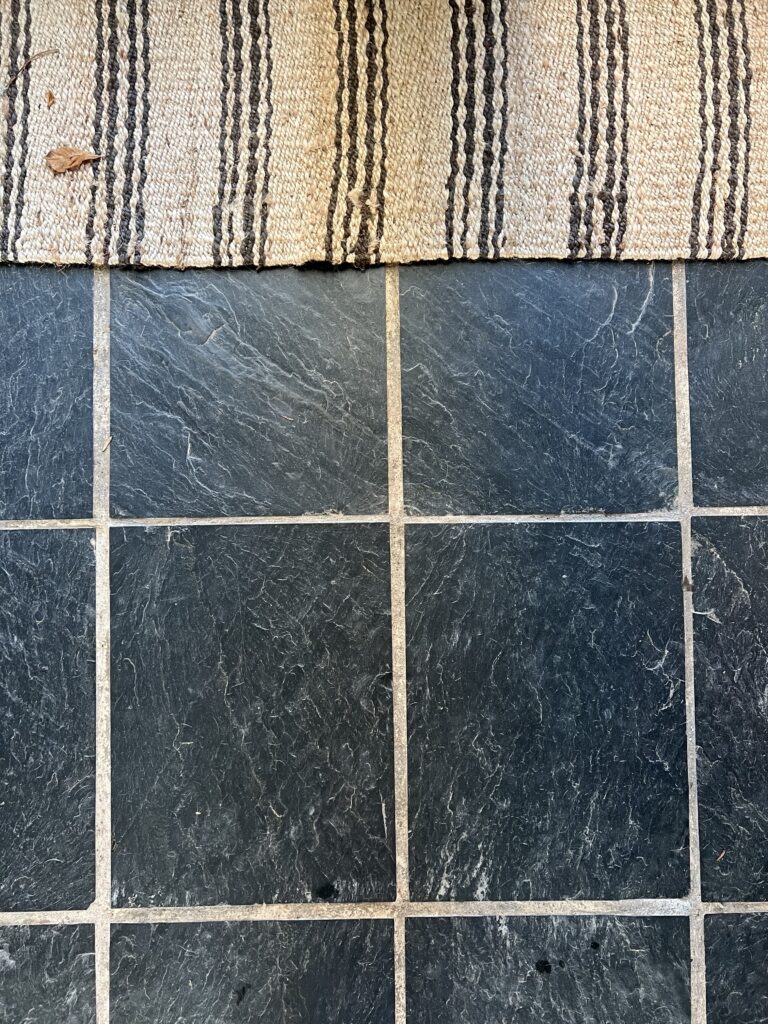
DOG ZONE
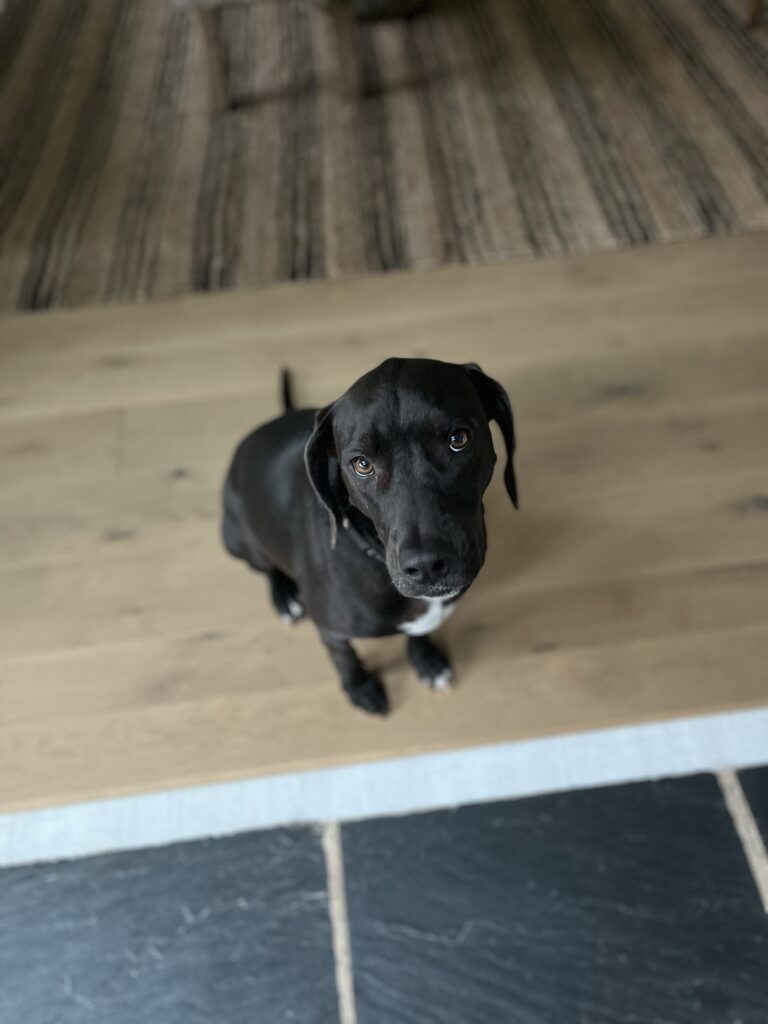
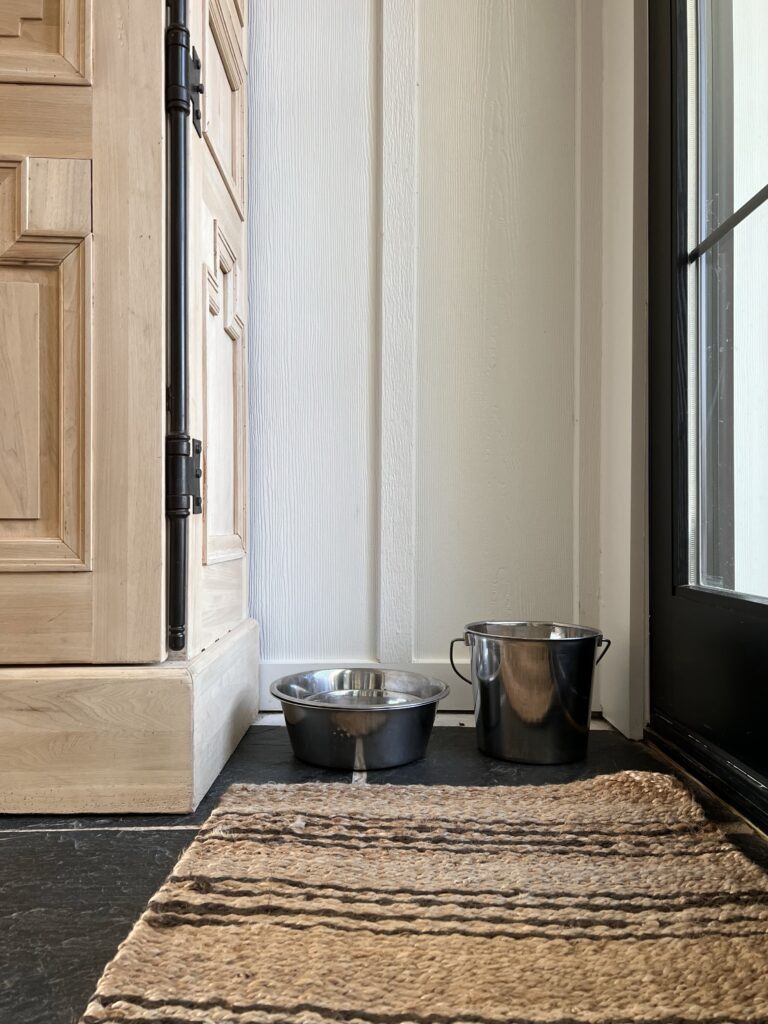
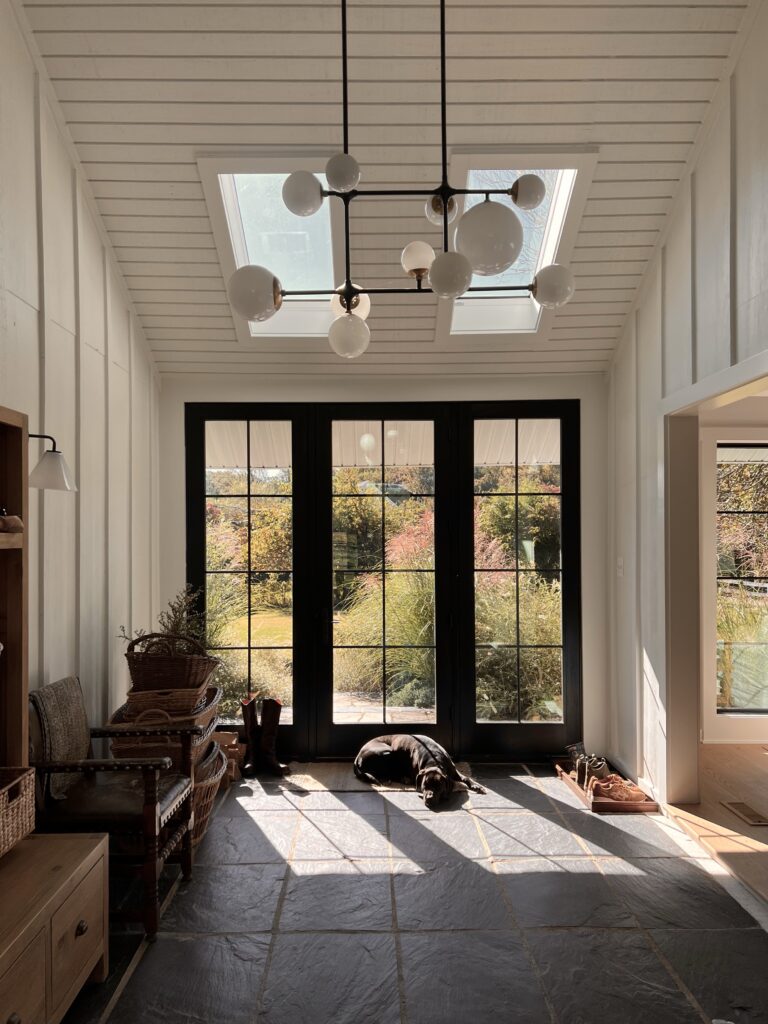

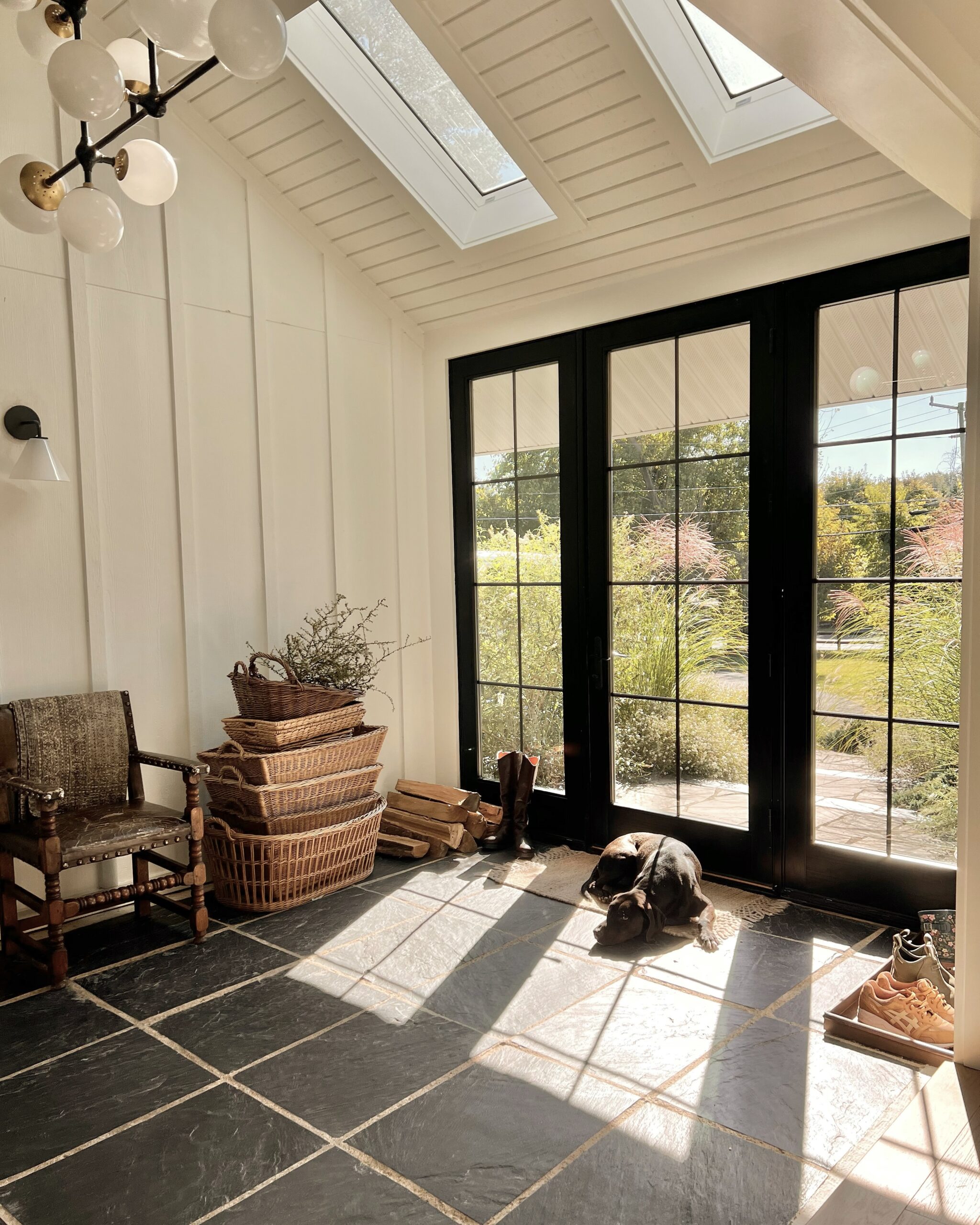
The original “dogtrot” function of the house is actually perfect for our way of life with three dogs always running in and out and the need for a convenient feeding & watering area.
Our three pups are Fawn (7, the white one) Coal (4, the black one- pictured above- look at his sweet eyes- and left) and Honey Bear (4, the blonde one.) Coal and Honey are littermates but couldn’t look more different… they’re some sort of lab hound- Pyrenees mix but I sometimes think Honey Bear had a different dad… She turned out so much bigger (def the Pyr!!) and lighter in color than the other dogs in the litter. Coal is brindle and looks just like a Plott hound. Fawn is also some sort of lab hound mix and has a fox-houndish look to her. Anyway, all of that to say that we have a lot of craziness in the house They’re all hounds and they run and run though generally, when they’re inside they love to chill and sleep. But when they all get excited about something (like being fed or having a visitor) it’s A LOT. So this foyer is great for that. It’s bulletproof and I never worry about it.
We feed them in the foyer (their food’s in the garage) and their bowls get stored in the corner near the armoire (pic above.) They spend a good portion of their days here, hanging by the front or back door and asking to be let out. (And then IN. and then OUT. and then again. ALL. DAY. LONG.)
SEASONAL FLEXIBILITY
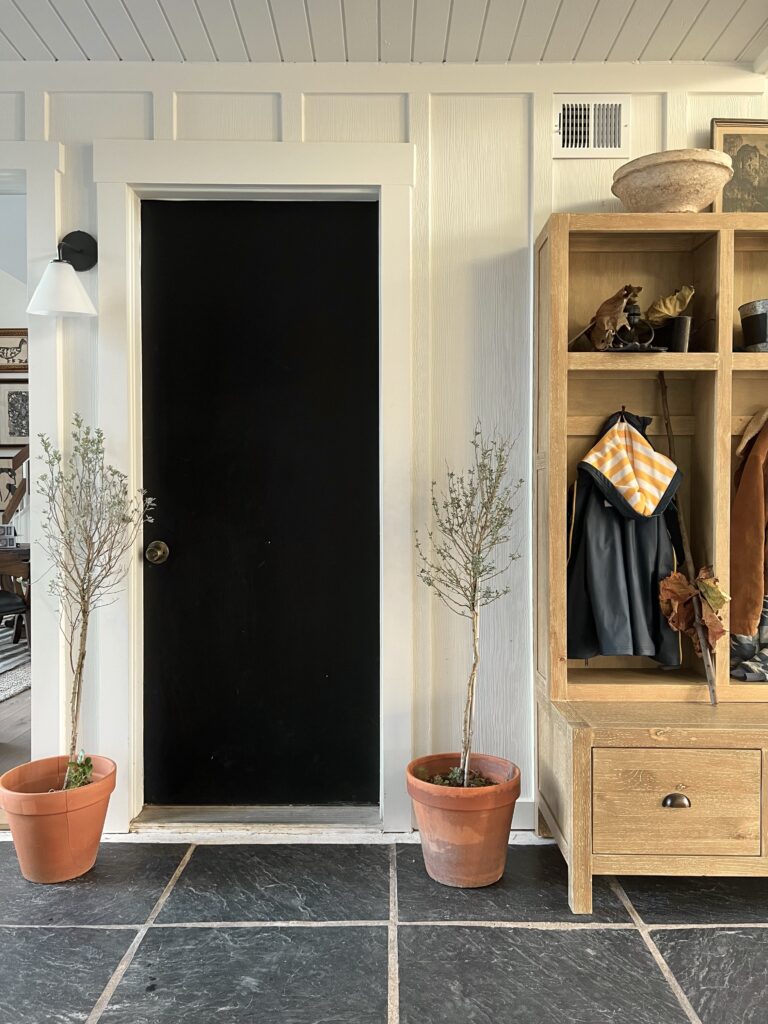
This room is one of those “room of requirement” type spaces for whatever need we have at any given time. On the daily it gets filled with empty boxes, backpacks, etc. but I love it when things get moved around for a specific season. I took the photo to the left this morning because I recently brought some patio plants in. (I still need saucers… watering has been a pain!!) There’s really only a 30-70 chance they’ll make it through winter but I figured I’d give it a shot.
It handled snow days with ease like no other mudroom I’ve had before. I keep a laundry basket at the back door for wet stuff to so into and those black towels are always nearby.
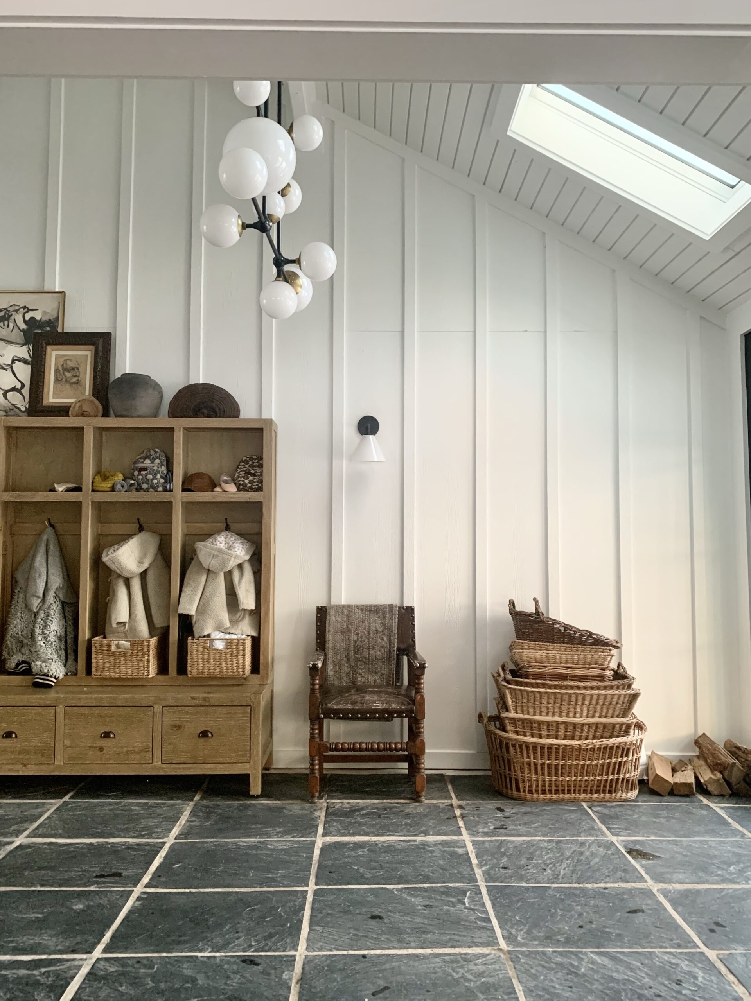
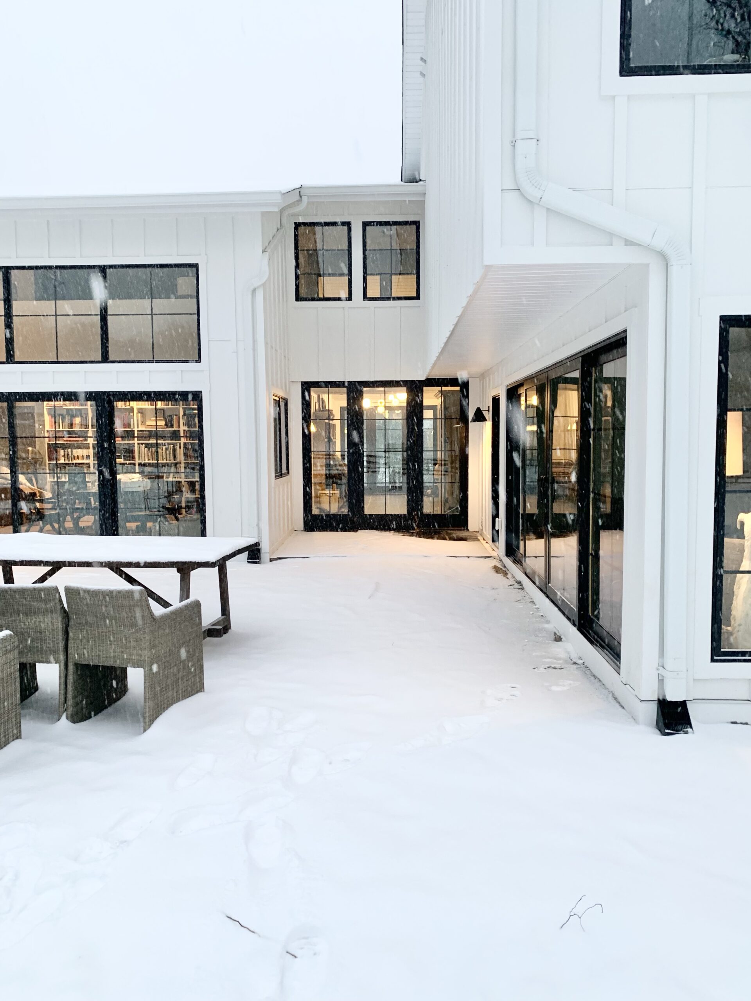
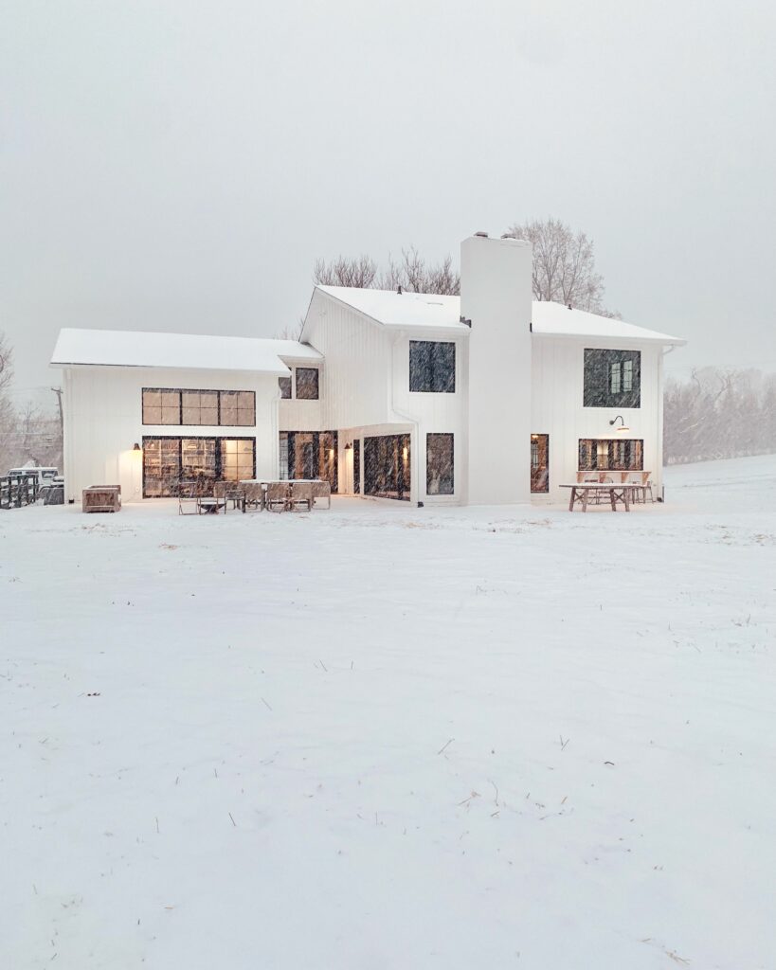
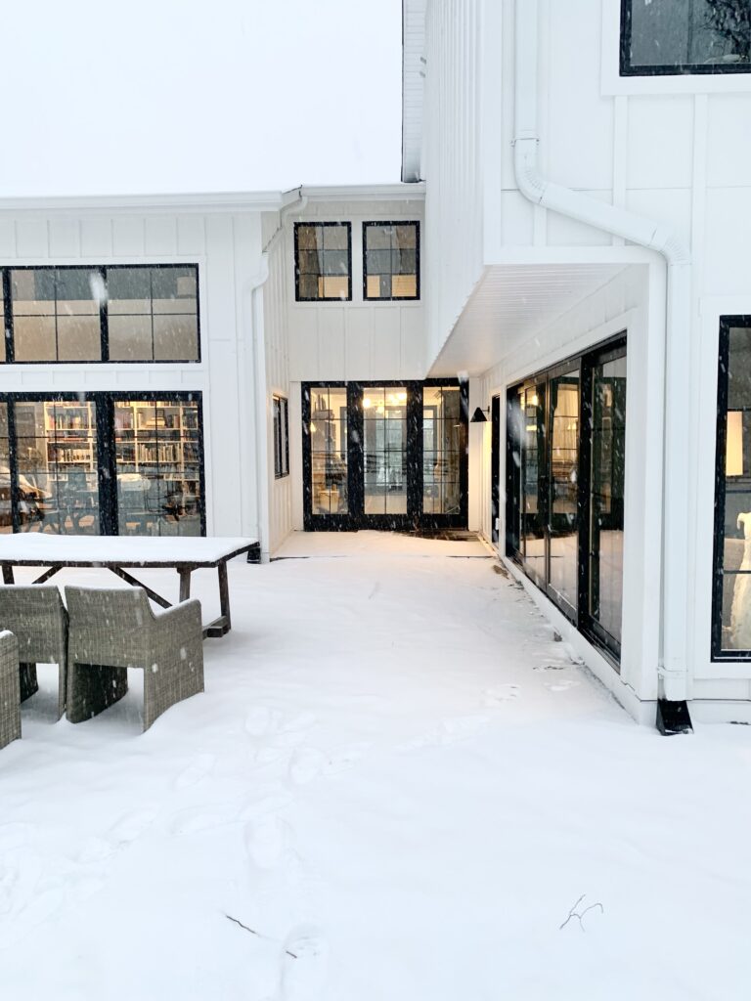
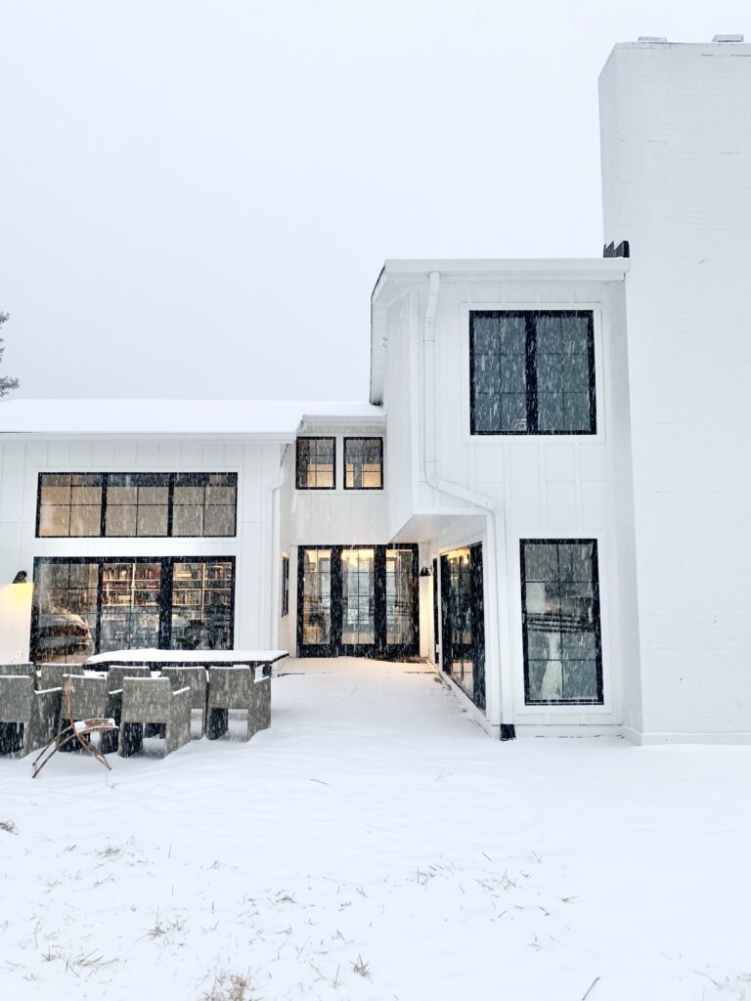
I keep all of my baskets piled up high by the front entrance so I can grab when needed for the garden or foraging. We don’t use most of the lower baskets right now (a bunch of the same baskets are all over the house for toy storage and laundry etc. and we can take more when we need them.) I mostly just can’t turn down a pretty basket for a good price when I see one.
We keep the bulk of our firewood in our barn but always have a good pile here for easier access. During the fall/ winter we have multiple fires a week and sometimes daily. I like how the slate handles the mess of the bark etc. on there and it doesn’t ever feel precious. (lol our house couldn’t if it tried!!)
We stick friends’ coats on the antique leather chair and it’s a good spot for sitting things & never people. I’ve currently got piles of dried wildflowers from our property in here so I can save the seeds and spread them out in the spring. The ones shown here (below) are wild asters and I’m obsessed with them.
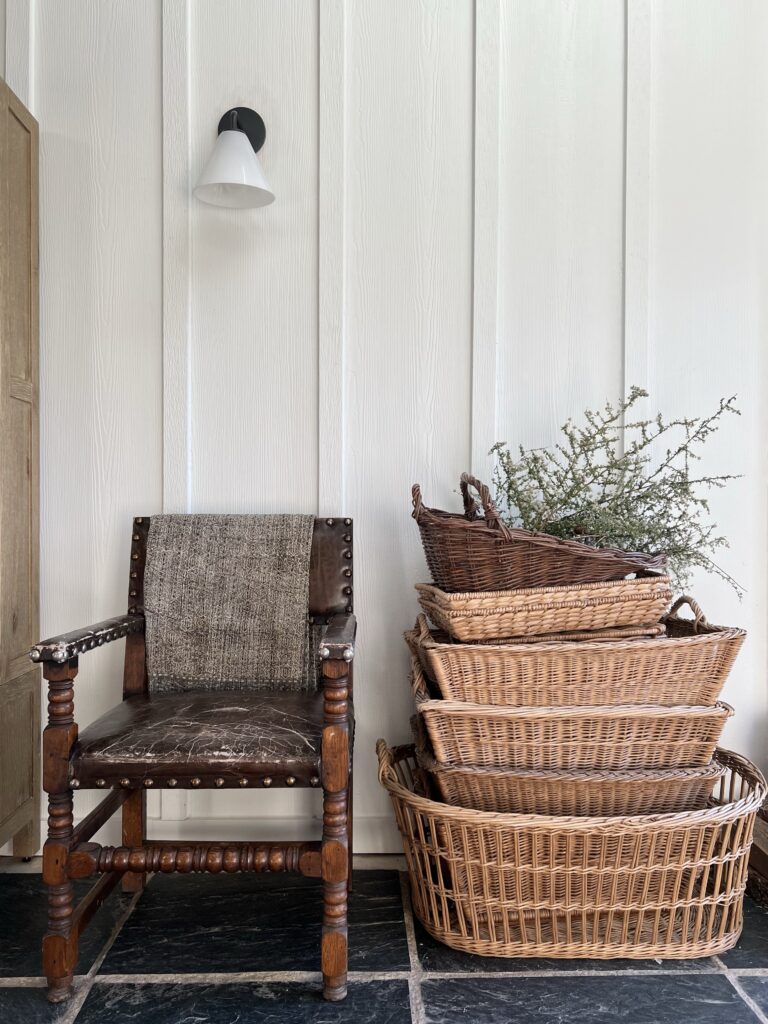
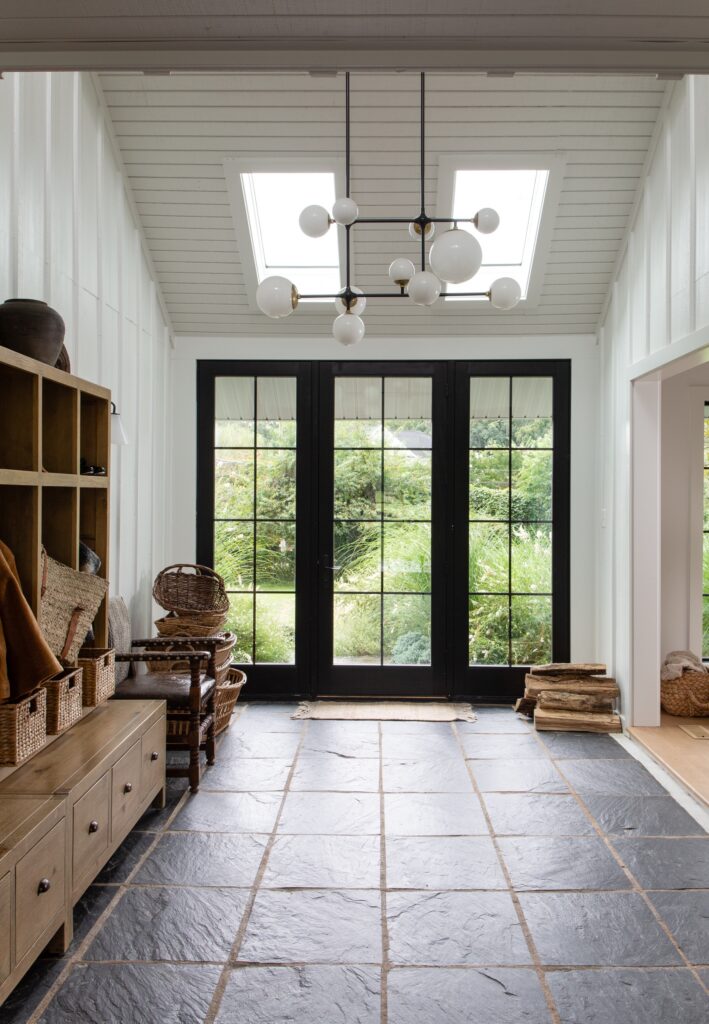
And…. I think that’s about all I can say about that! If you didn’t catch the video tour, be sure to check it out in the “HORSE COUNTRY MODERN” project in HOUSE PROJECTS!! (It’s episode #25) Photos from this post are a photo of Helen Norman’s (the prettier professional ones) and my iphone pics. Hope you enjoyed and please feel free to ask questions in the comment section! xo

What white paint color did you use on walls, trim and ceiling? Also, the sheen that was used on each? Thank you